This post contains affiliate links, please read our disclosure policy.
Why am I renovating my kitchen again?
Good question! If you guys have been around here awhile you may remember phase one of my kitchen renovation. Where we painted cabinets, installed butcher block countertops, a farmhouse sink, installed peel and stick tile and added crown molding to the cabinets.
Now phase two was JUST supposed to be taking out the wall between the kitchen and the living room creating an open concept floor plan. After the wall came down we were going to take out the tile in the kitchen then have hardwood floors installed in the kitchen and the floors on the whole first floor refinished.
Well I am still planning on doing all of that but there has been a slight change of plans. We took up one ceramic tile and found 2 layers of linoleum and 2 subfloors. Of course my cabinets are on top of all these layers of flooring. Now we could cut around the cabinets and then put an additional piece of molding on the kick plate.
But surprisingly the floors came in under budget and after much research and talking to my realtor I decided to just go for it and design the kitchen that this house deserves.
How to get started with a kitchen renovation
Getting started on a big project like this can be intimidating. My biggest advice is to take inventory of people in your life that have completed renovations or are in the trades themselves. They are going to be your best resource and they are automatically a reference.
Get multiple quotes
Once you have contact information for kitchen cabinets, flooring and anything else you are hiring out. Make sure you get 2-3 quotes. You may be surprised at the differences in cost, customer service and how comfortable you are with the individual. Remember they will most likely be in your home a lot.
Figure out what you can DIY
My Dad and I are still going to mostly DIY this project. Since there is so much flooring to remove I am going to hire out the flooring. The same guys will install new hardwoods and refinish the rest. We are ordering cabinets but planning on installing them ourselves along with the backsplash and crown molding. I am also hiring out the fabrication and installation of the countertops.
The floors are going to require a lot of moving. I basically need to move out of my first floor. Luckily my flooring guy is able to do it in two stages. So it won’t be as bad as I initially thought.
Planning and Designing the Kitchen
Measure your current kitchen
Now even if you are just starting the process and conversation. Get out a blank piece of paper and start drawing your current kitchen floor plan with cabinet sizes. Having this will help a kitchen designer at a showroom or a big box hardware store draw up your kitchen.
Tip: Ask them to email you a PDF of this floor plan. This will help when you’re pricing out your countertops. They will be able to get a rough estimate of the square footage needed.
Understanding your pain points
They always say to live in your home before renovating it immediately. This will help you understand your pain points in your current kitchen. For me it was storage. There wasn’t a proper pantry nor was there enough counter space. I love to entertain and cook but it always seemed cramped unless I entertained outside.
Design your solutions
Where can I fit more cabinets? Would I have room for a pantry? Currently I have an 8 foot section of wall in the kitchen that has a 9 drawer chest and floating shelves. Cabinets would only extend about 5-6 inches beyond the current furniture that is there. Adding a pantry cabinet, a wine fridge and 30 inch drawers would also give me 4.5 feet of counter space. Since I love my open shelves so much I decided not to add upper cabinets.
Now in order to make more room for entertaining this is where some walls need to come down. Since walking into this house 3.5 years ago I knew that the wall between the kitchen and living room needed to come down. I was lucky enough that this wall was not load bearing.
Choosing finishes
I am about 99.9% sure I am going to choose white shaker cabinets with a cashmere carrara quartz countertop. I love the look of white on white with maybe a hint of color on the backsplash.
Now I have decided to go with quartz because after going to 6 granite/quartz places I know that I don’t really like the look of granite. I don’t like the natural stone and veining. I also like the idea that quartz is durable. If I ever go to rent this house it is more of a peace of mind than granite or marble.
Now once you decide a direction for your countertops don’t be afraid to ask for samples. What looks white in a warehouse or showroom can look a completely different color in your kitchen. I currently have 4 different samples of carrara quartz in my kitchen and they all look completely different.
It’s also important that when you are selecting your countertops you get to see the slab. Especially with a natural stone. Every slab will look different.
Kitchen Design Plan and Moodboard
Let’s talk design my favorite part. My vision for the kitchen is light open and airy. Ideally the kitchen will have white shaker cabinets with a carrara quartz. The walls will be painted cotton grey again and the tiles will be replaced with a light walnut stained hardwood flooring that will run throughout the whole first floor.
An extendable farmhouse table will run lengthwise partially in the kitchen and in the living room. With a small light fixture hanging above it.
Kitchen remodel Project list
- Tear down wall
- Tear up flooring
- Close up living room door
- Remove old cabinets
- Remove backsplash
- Lay down hardwood floors in kitchen
- Refinish hardwoods on first floor
- Install new cabinets
- Install cabinet hardware
- Install new countertops
- Install additional lighting in living room and dining area
- Tile backsplash
- Add crown molding
- Paint kitchen, living room and hallway
- Buy dining room furniture
Timeline
Now being realistic my goal is to be completely done with this renovation by Christmas. The floor guys aren’t starting until September 23 and will need a week to install and sand. The following week they will stain the floors. That’s two whole weeks with out a kitchen.
Hopefully the first week in October the new kitchen will be installed and finishing work will follow after that. I am trying not to rush this renovation. It’s important to me that with the money being spent it’s done right.
Decisions left to make
- Finalize kitchen cabinets (waiting on one more quote)
- Order cashmere carrara quartz countertops
- Choose hardware
- Choose hardwood floor stain color
- Order backsplash
- Pick out light fixtures
Want to stay up to date on my kitchen renovation? Follow along on IG stories by following me here.

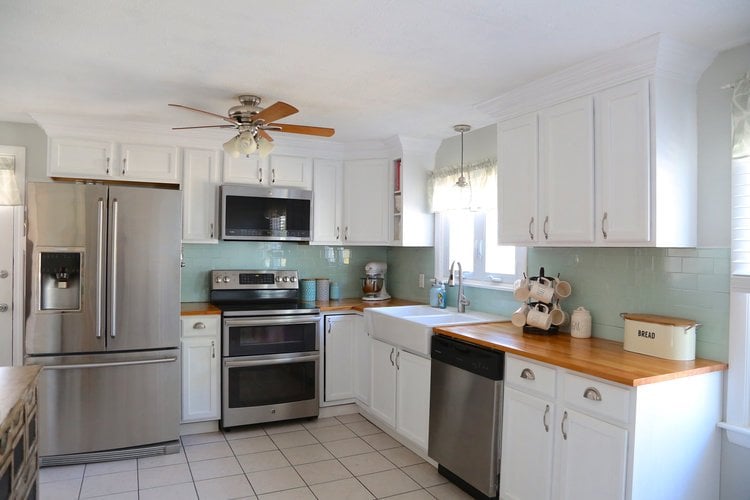

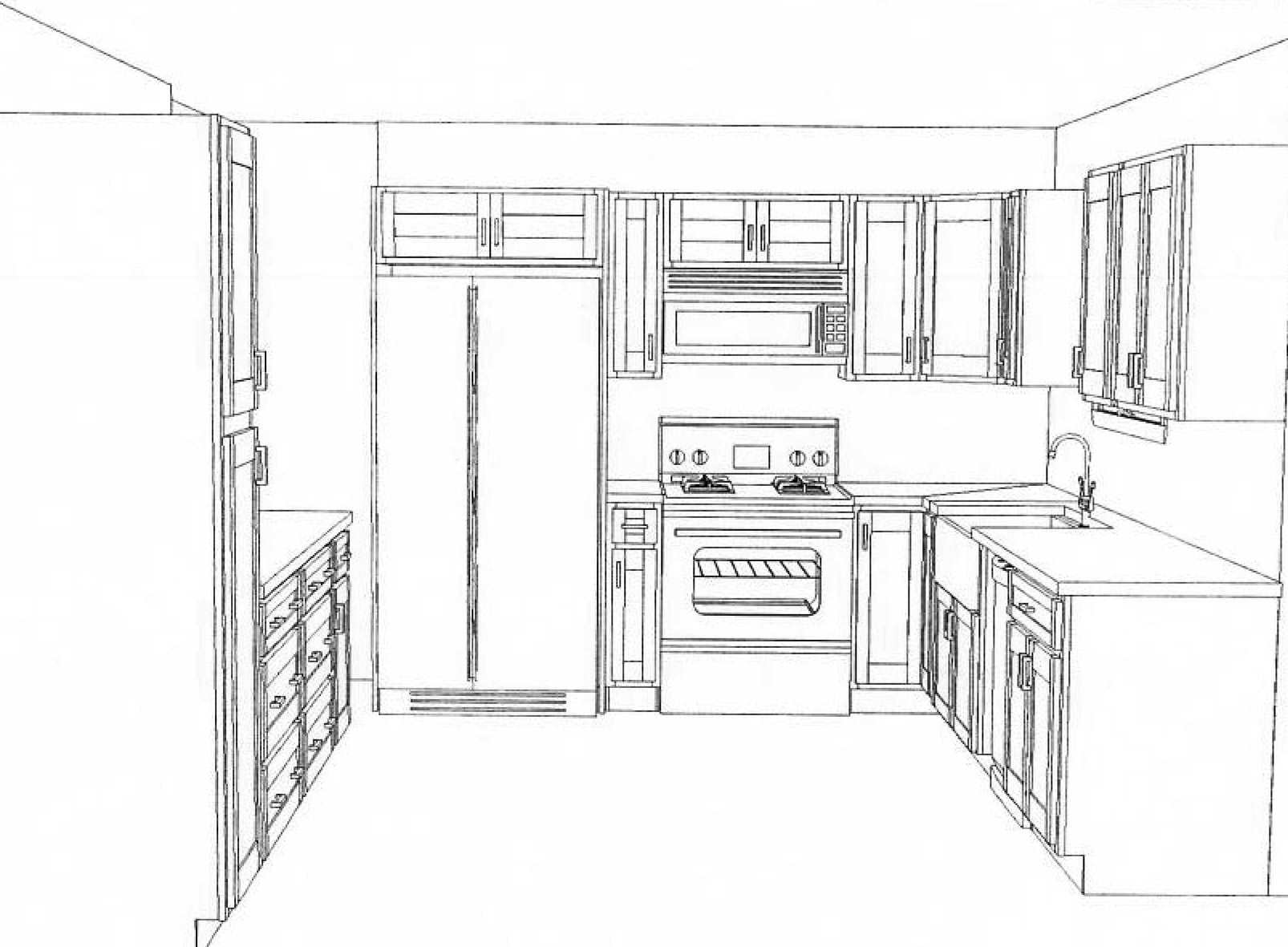
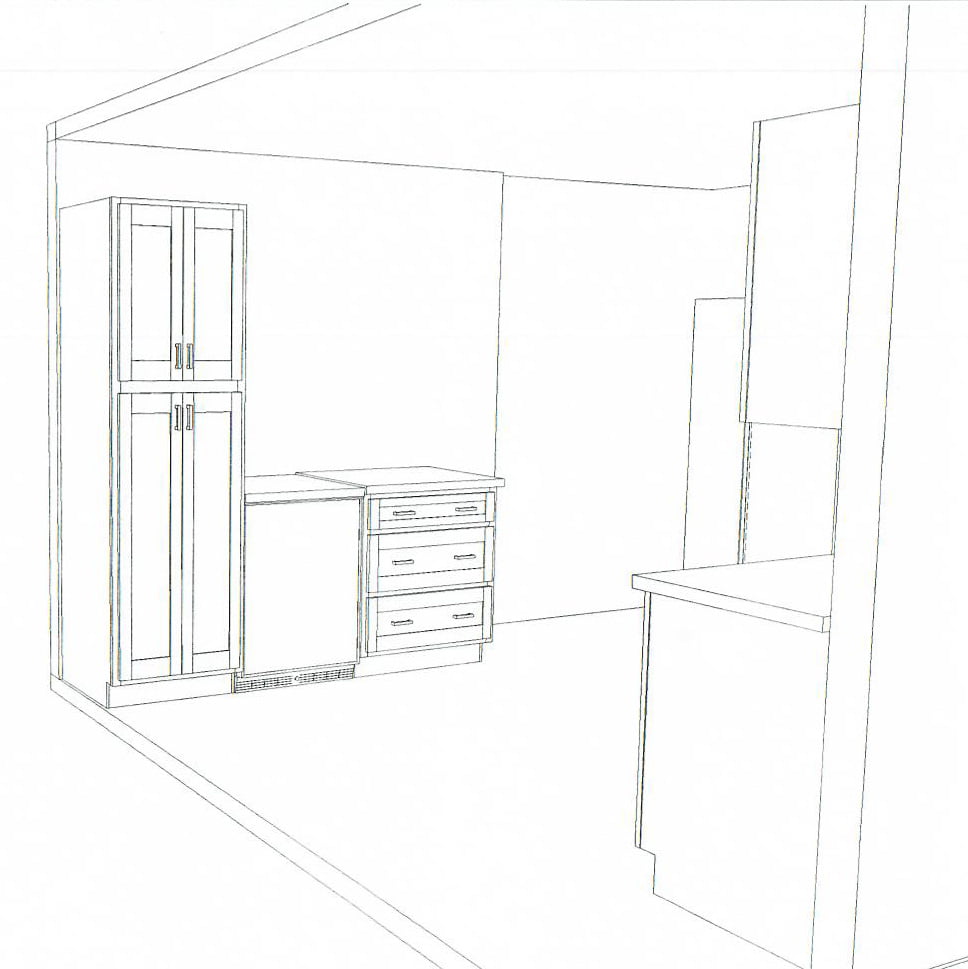
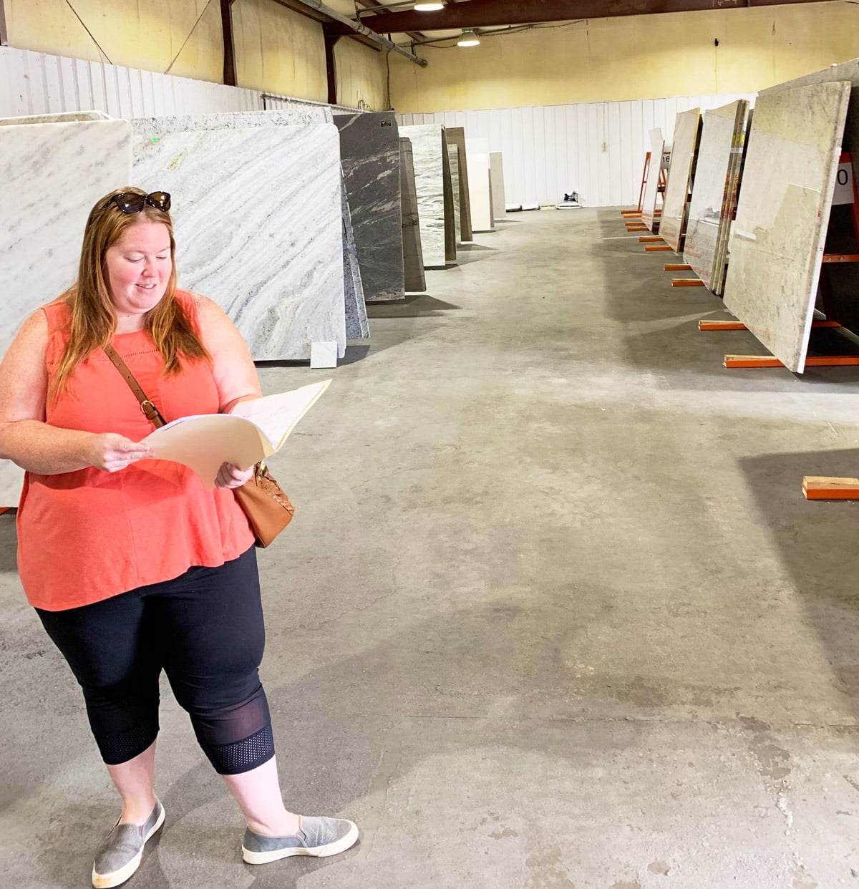
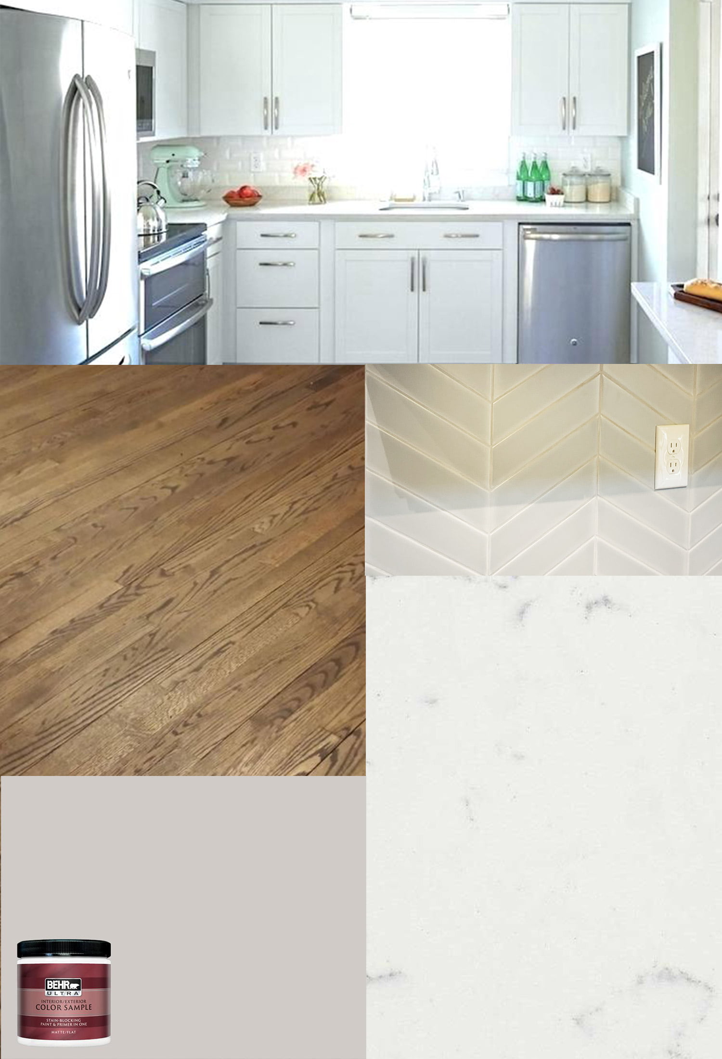
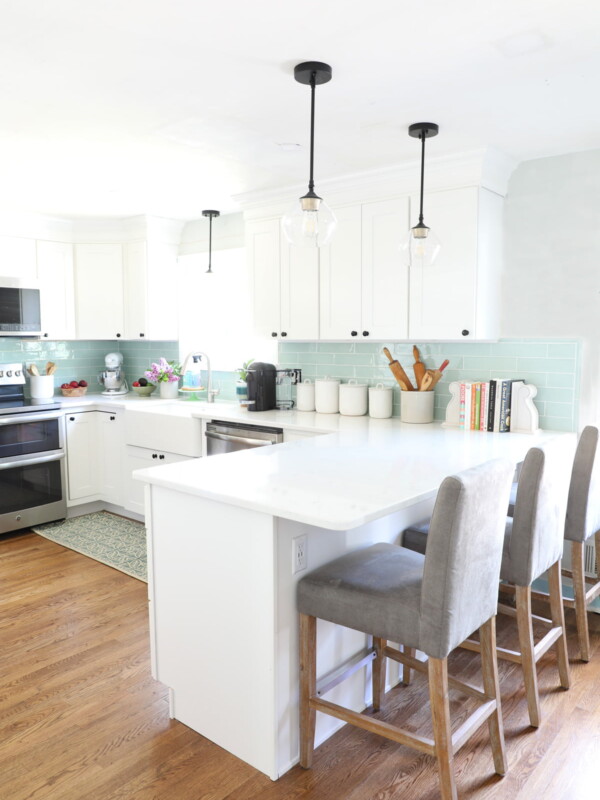
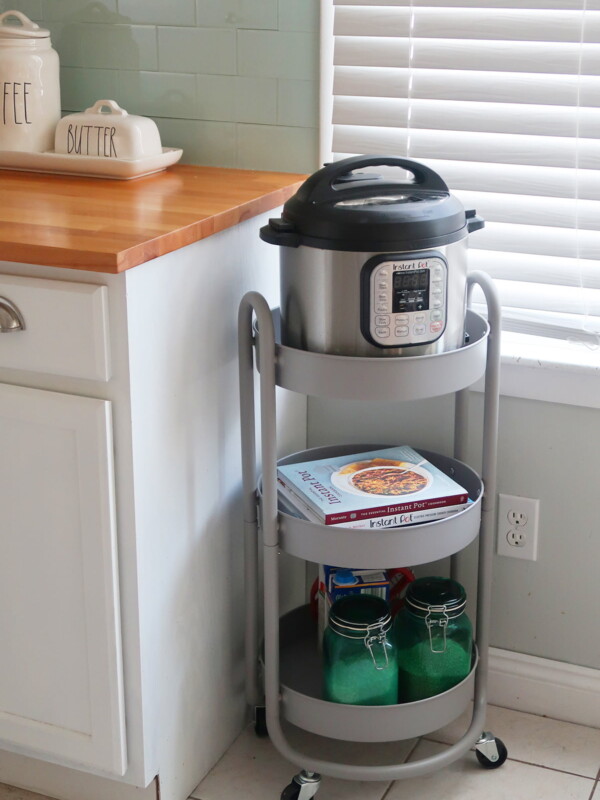
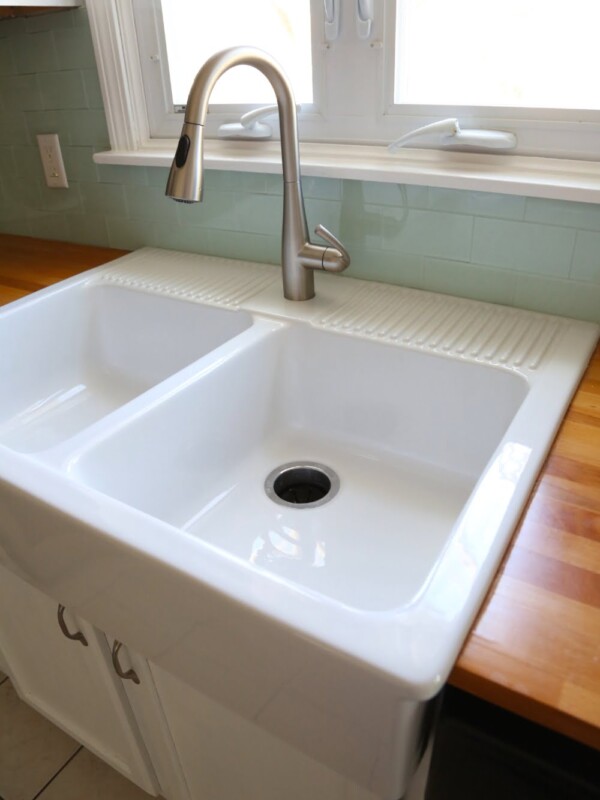
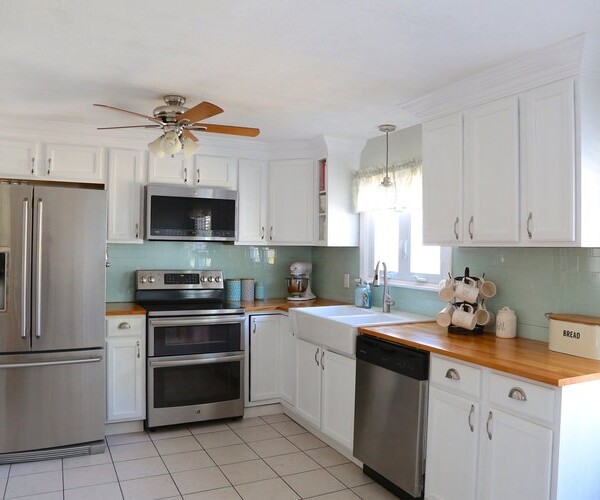
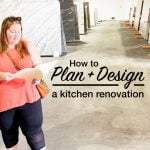
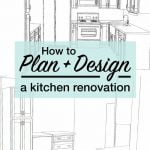
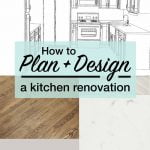
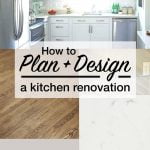
How exciting Michelle! I’ve always thought your home is so cute–I’m so excited to follow this! We really need to redo our kitchen. Builder grade cabinets from 1993 (in surprisingly good condition thanks to the elderly previous owners, but still) and mismatched appliances–cream colored stove/microwave, white fridge, stainless steal dishwasher, ceramic kitchen sink that’s scraped and chipped in some places. Not good!