This post contains affiliate links, please read our disclosure policy.
This is a sponsored conversation written by me on behalf of Shaw Floors. The opinions and text are all mine.
Currently I am in the midst of phase one of my kitchen renovation. Where I am installing butcher block counters, painting my cabinets and removing and adding a new backsplash. So why is this only phase one? Because the second phase involves knocking down walls, adding hardwood floors and refinishing the old hardwoods in the house.
The second phase is going to take more planning and also saving. I love the idea of having a project to save for and look forward to. Everytime someone new comes over to the house I explain my plans and I love seeing the excitement in their eyes when they see my vision.
Currently there is a wall that divides my house basically in half this is the wall between the living room and the kitchen. It is a bit difficult to entertain because when my guests are in the living room you cannot interact or even hear them from in the kitchen. Lucky for me this wall is not load bearing because it runs in the same direction as my support beams.
So what is stopping me from picking up that sledge hammer like every renovation show on tv? I want to live with my current kitchen, just slightly prettier with paint and new counters, and see how the kitchen functions. I also want continuous hardwoods to run throughout the house. I do not want the rooms divided by different flooring.
So this is THE wall. This blue monstrosity, it’s really not that bad but I cannot wait for it to come down. When I bought the house I thought knock down a wall thats easy but it’s the after math you have to think of. Everything really dominos into a few projects.
Removing the wall and living with it isn’t really plausable because when you remove a wall you will be missing a patch of flooring where the wall was. What I am most excited about is looking for new flooring and matching my old flooring to it when it’s being refinished. I have turned to Shaw floors for inspiration.
I really like the idea of veering away from my honey colored flooring and going for more of a weathered look or a darker to mid range stain. My style is very eclectic and some time leans towards the farmhouse style.
I think a weathered stained floor is a great blend between my style and something that has resale value for when I sell my house, hopefully for not another 5-10 years. I don’t want to go to dark with the floors since I do have pets and hair/fur tends to show up more on those. I also think this style flooring will go well with my current furniture or they type of furniture I am thinking of in the future. Like the big farm house table that I want to fit right in the center of where the wall is now. I cannot wait to have a large dining table and be finally able to host Thanksgiving or another holiday.
Since I showed you what my current floor plan is I want to show you how I envision the new layout to be, in another year or two. The center wall will come down and with that I will close off part of the hall way and kitchen making a pantry. Currently I do not have much of a pantry nor a coat closet so this additional storage would also be a major plus. Make sure you follow along the next month or two to see the progress I am making on phase 1 of the renovations and I will keep you posted with any future progress on the open concept floor plan.
Comments submitted may be displayed on other websites owned by the sponsoring brand.This is a sponsored conversation written by me on behalf of Shaw Floors. The opinions and text are all mine.

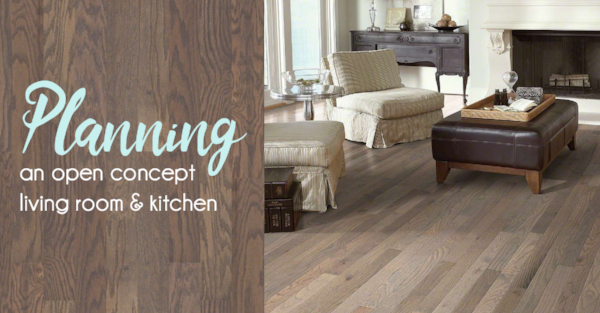
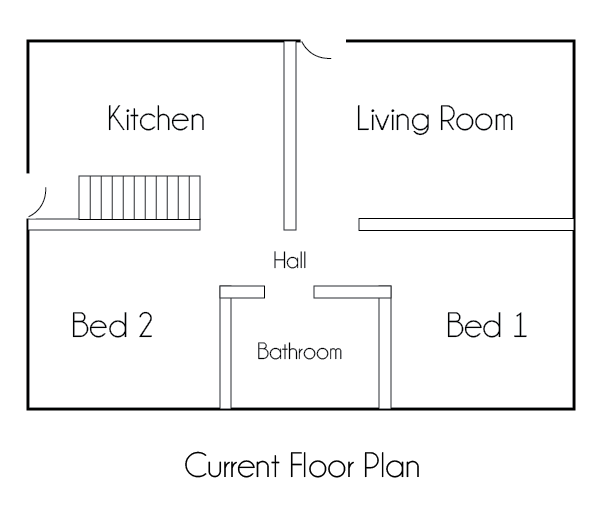
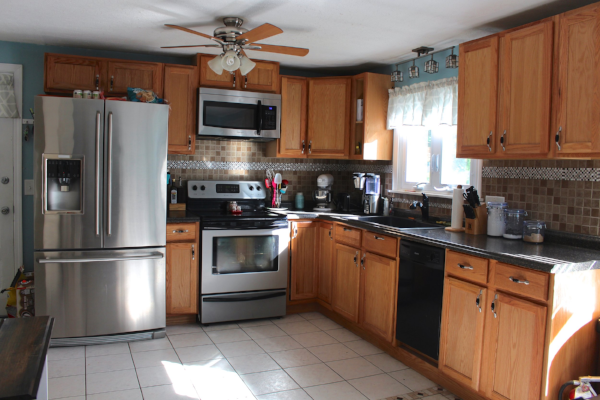
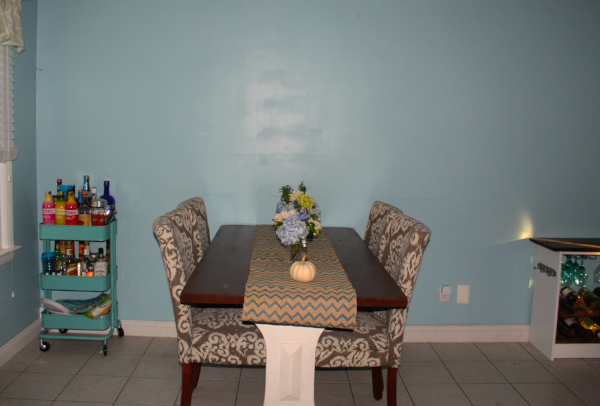
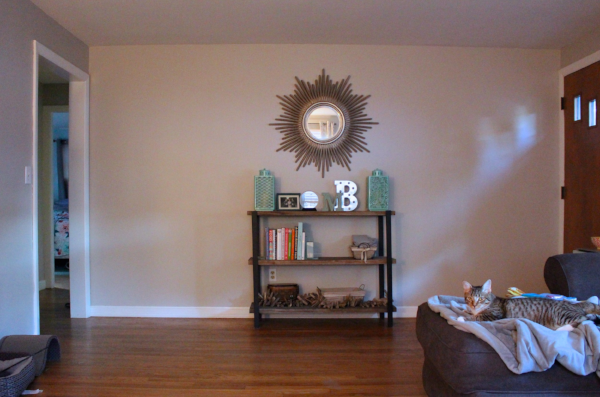
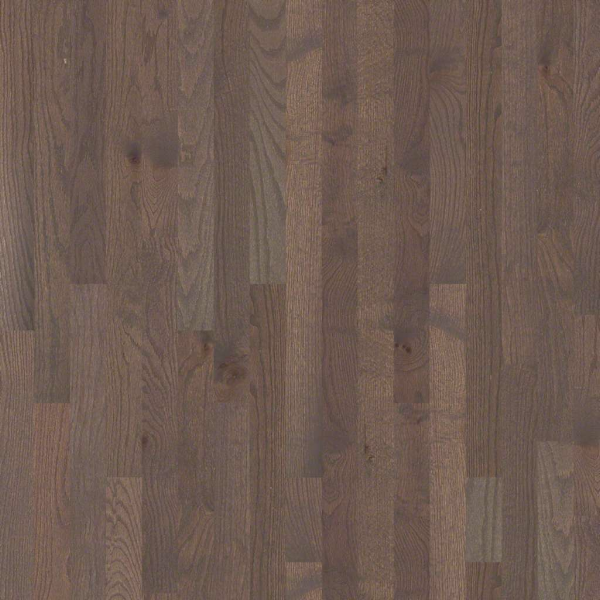
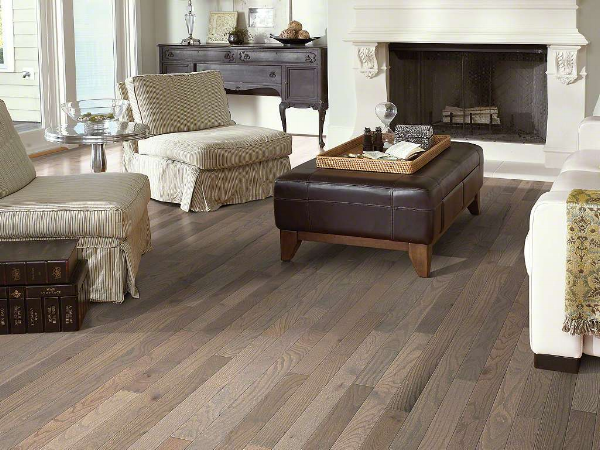
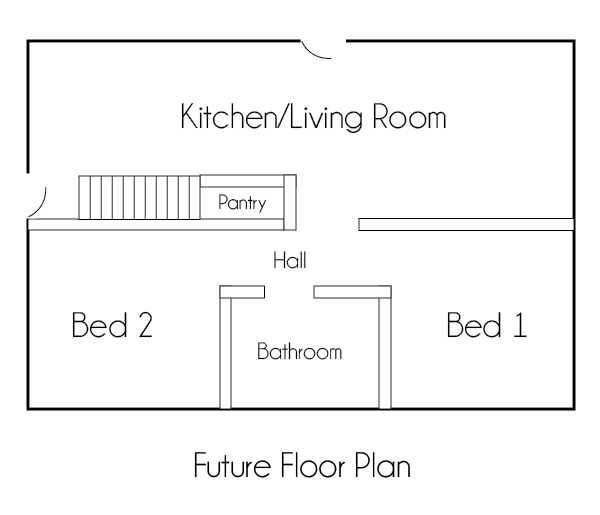
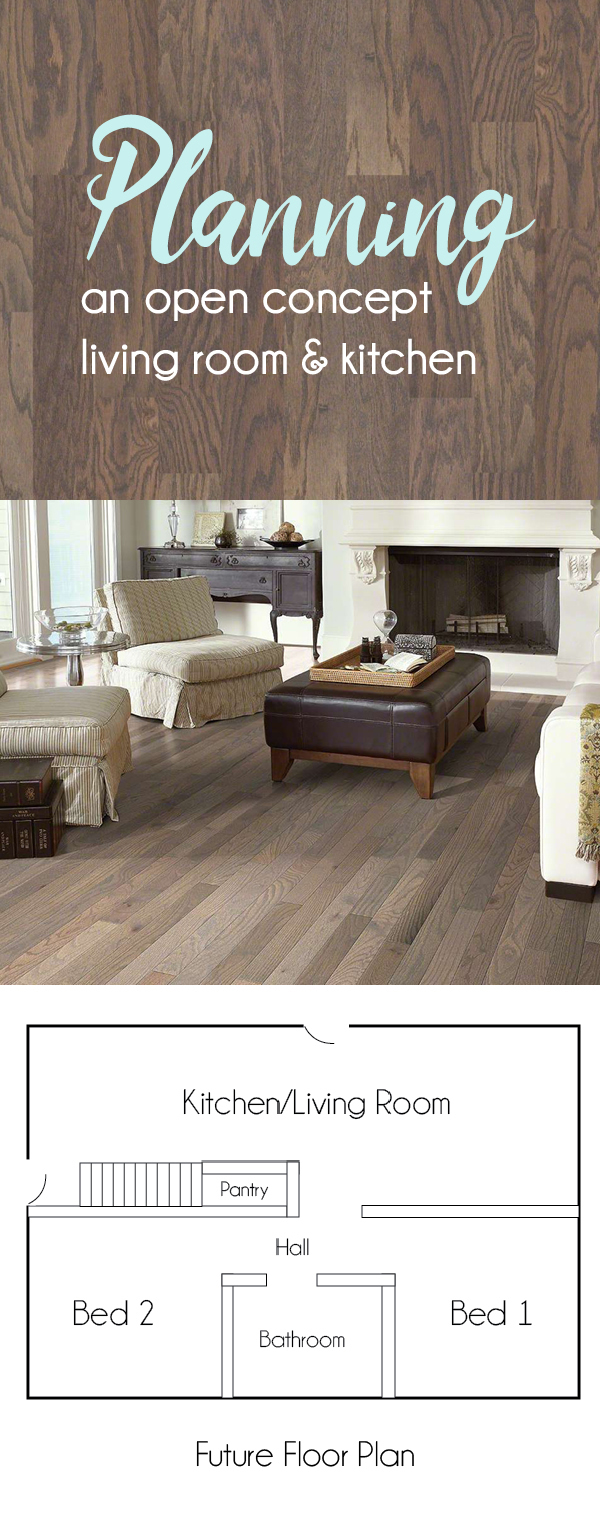
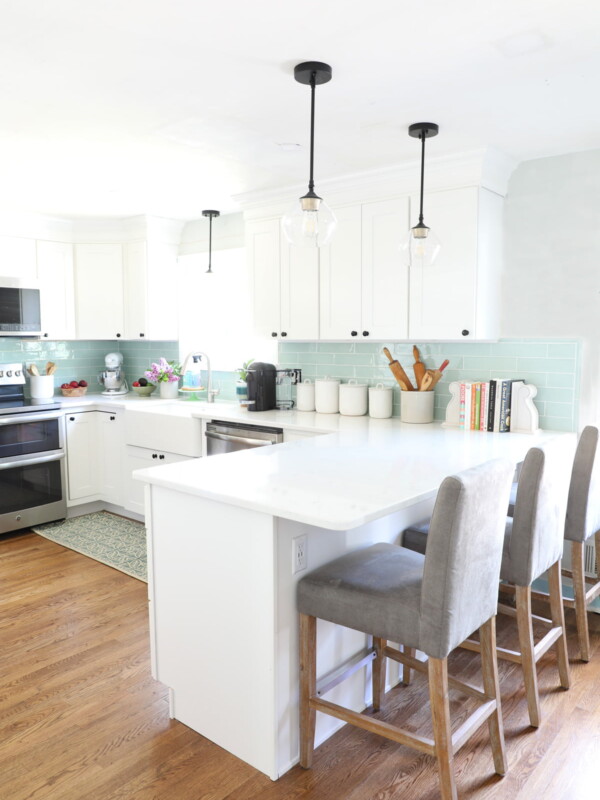
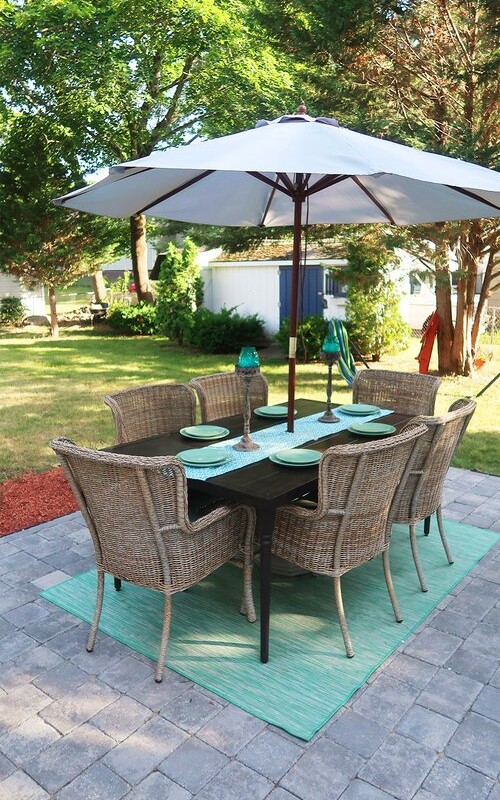
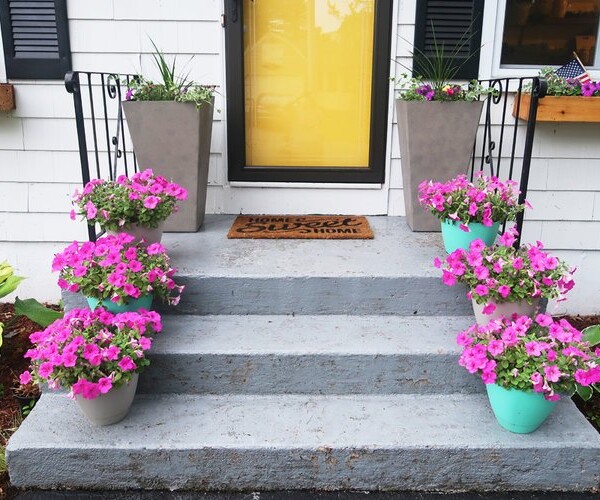
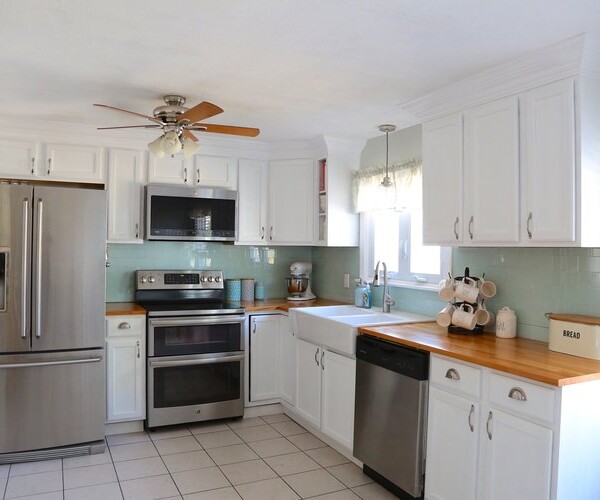
What a sweet home. I’ve never torn out a wall because it’s not possible in our house and it just sounds messy. But the end result is pretty exciting!
Love your future plans and I think you are so smart to live with things for awhile first. And that color flooring is so pretty!
You are so smart to wait! When I opened up my living room/dining room I did it before I was ready to change the floor. It really was depressing looking at the gap where the wall was and the mismatched floors from the living to the dining room for a year before we got around to finishing it!
I love the weather flooring you are leaning towards. I think it will look amazing when it’s all done!
Nice! When we took down the wall between our kitchen and dining room, it totally changed the look of the entire house!
I love the floors you are leaning toward it will go with the whole theme you have going on. I love watching you do all this stuff such a good inspiration. I just wish I had half the energy as you to do it!