This post contains affiliate links, please read our disclosure policy.
Designing for a small open concept apartment. How laying out furniture can make the most of your floor plan.
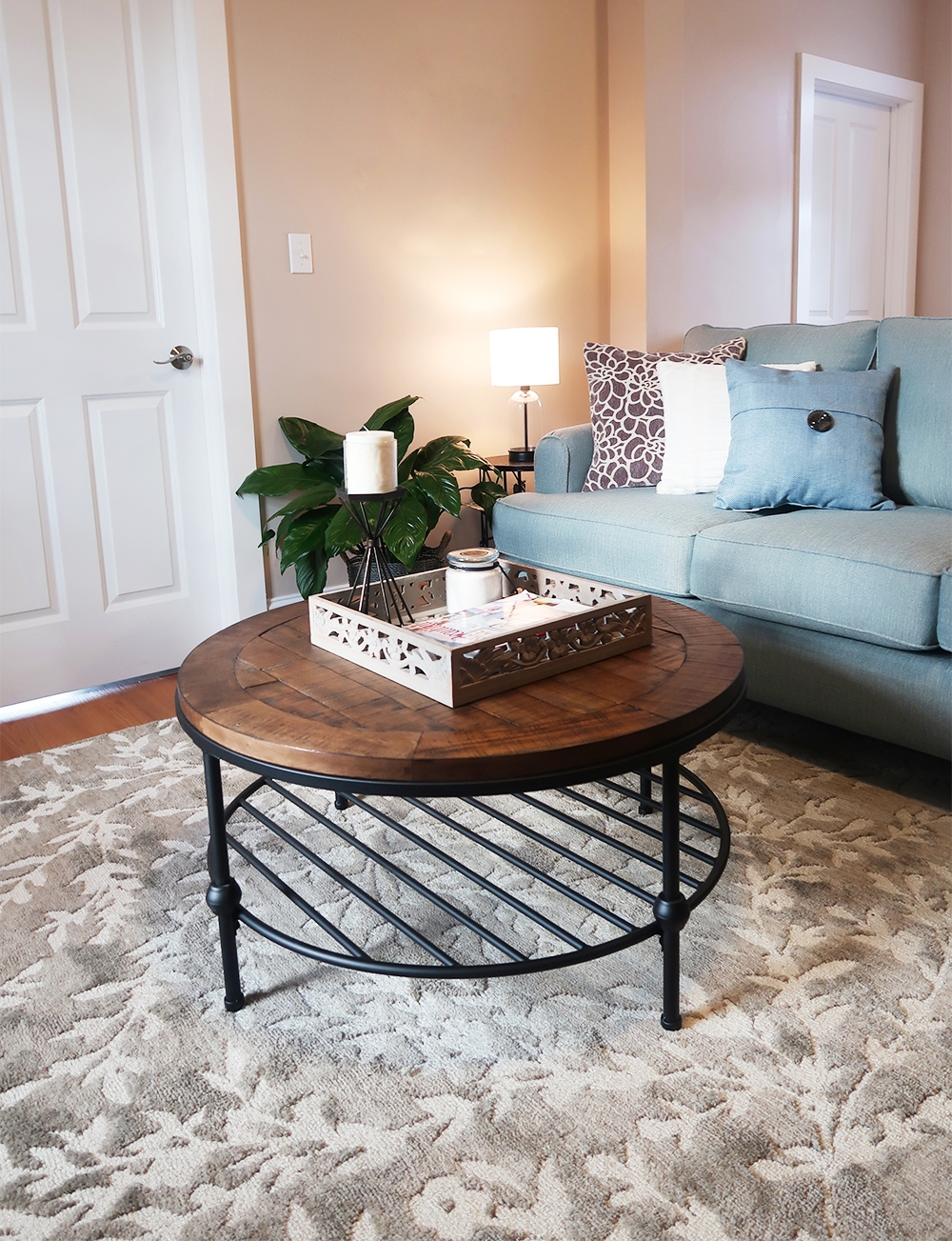
Furniture for these apartments were generously donated by Raymour and Flanigan.
Recently I had the opportunity with Lisa from Shine Your Light to design an apartment for the Amos House in Providence, RI. The Amos house is a leading social service agency that offers housing, addiction recovery, helps individuals gain parenting skills and reunify with their children, job training, and the largest soup kitchen in the Rhode Island.
Blogging has afforded me many opportunities so when Carli from Fearfully and Wonderfully Made by Carli reached out about helping with these apartments I didn’t even hesitate to say yes. The Amos House had recently moved their offices into a new building and they converted their former offices into 4 apartments for deserving families. Creating affordable housing in a city with rising rents.
The 4 apartments were split up into 3 blogging teams Lisa from Shine Your Light and myself, Carli from Fearfully and Wonderfully Made by Carli and Emily from Emily Everyday and Charlotte from At Charlottes House and Diane from The Rath Project.
The Floor Plan
What I love about doing these projects for others is that I get to step out of my comfort zone and what is familiar to me. It’s important to understand your floor plan. Lisa and I weren’t able to get into the apartments before install day. We were provided with floor plans by the Amos House to understand our layout. We met over at the Raymour and Flanigan showroom with our measuring tapes in hand.
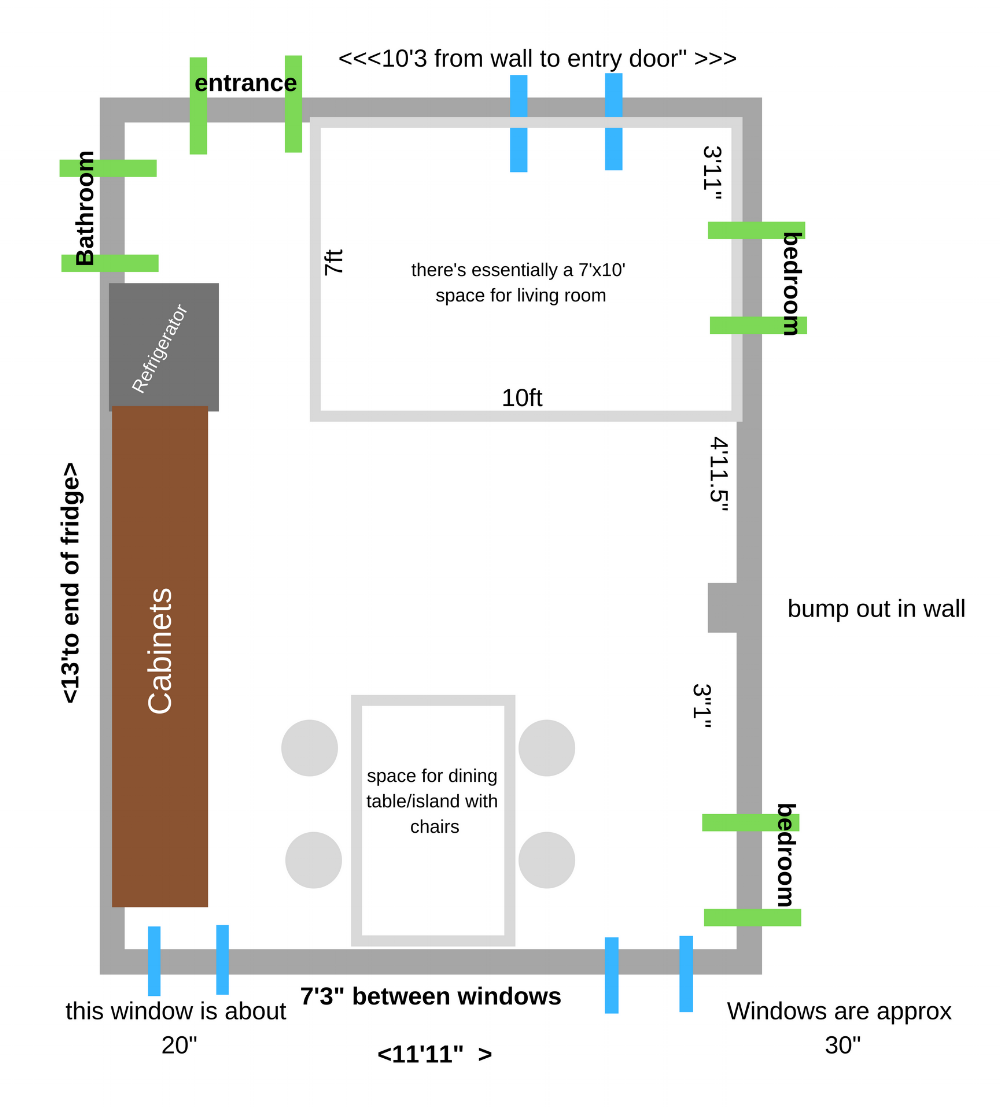
Design Plan
For every room I design I like to create design plans. Lisa and I chose for our couch to be a color and to compliment it with more neutrals. Making the couch the statement piece for the room. We incorporated wood grains, weaved baskets, mirrors and black iron accents. Once purchasing your furniture selecting those thematics makes it easier to shop for accent pieces. Save your mood board to your phone and this allows you in your travels to pick accent pieces and artwork up at anytime.
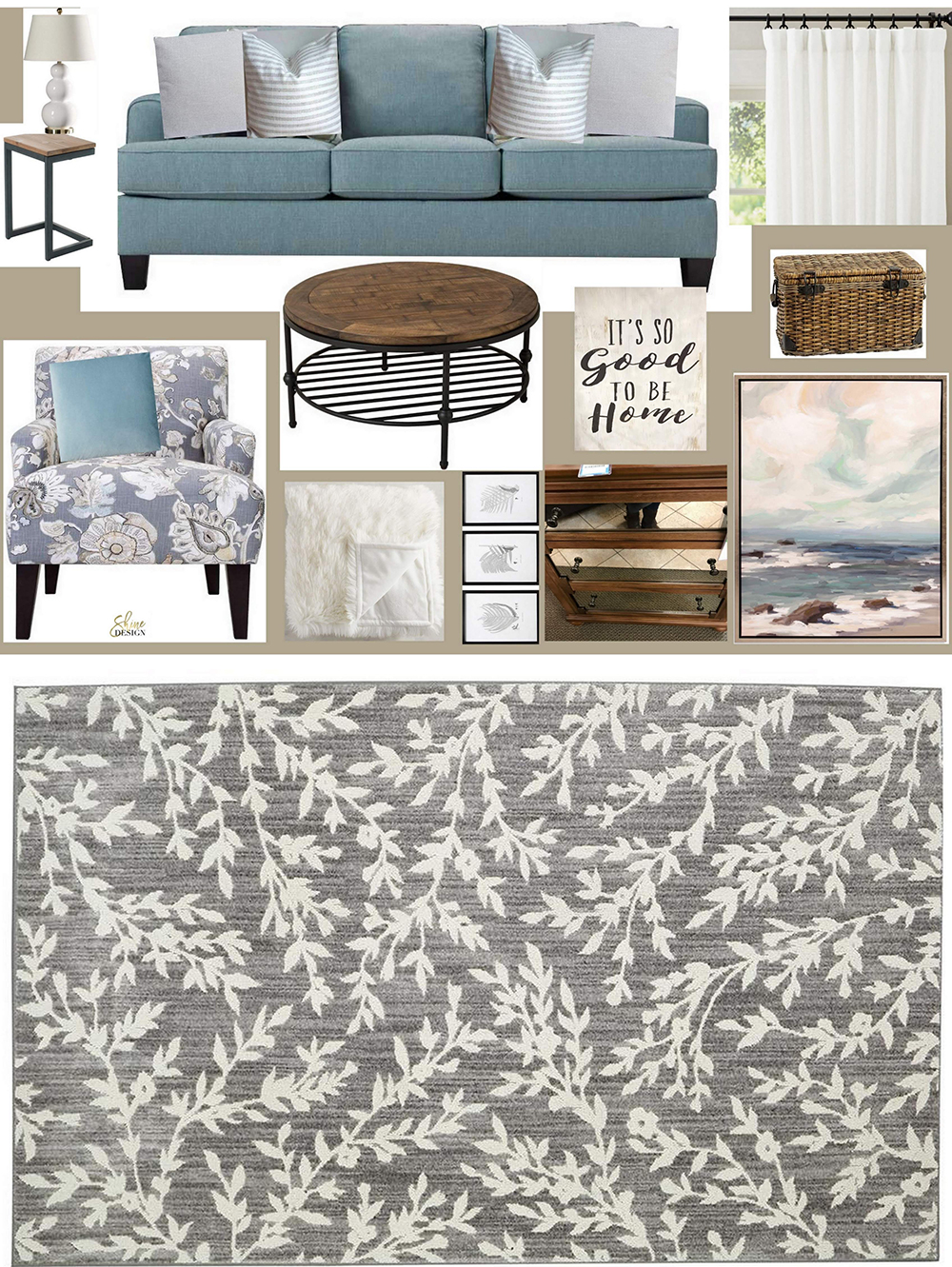
Defining Spaces
By placing the couch longways in the middle of the room we created a room divider. This sections off and defines the space of the living room and the eat in kitchen. It makes the room appear larger and helps your eye flow. It also gives a focal point of the whole space.
Willoughby Sofa from Raymour and Flannigan
Scale of Furniture
With a smaller apartment scale of furniture is important. Raymour and Flanigan has a great selection of furniture that is apartment sized or can fit in a smaller home. It is important with open concept floor plans to make sure there is enough room for walkways or opening doors. Our couch is perpendicular to the refrigerator so it was important that the couch was not too long so you could open the door and still have room. We also needed to leave room for a small end table against the wall.
When choosing a dining room table we were looking for a small round table with a leaf that could be removed and stored. Making the most of a small space is all about function.
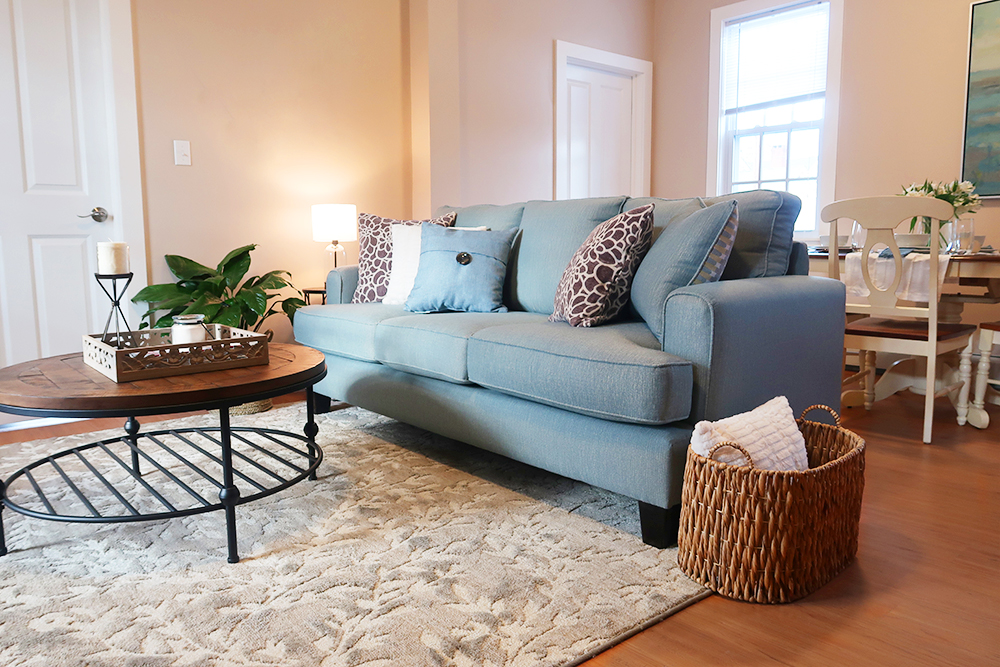
Kid Friendly
The mother moving into this apartment has a toddler so everything being kid friendly was really important to us. We chose durable fabric for the furniture and a rug that was was easy to clean and had a subtle pattern. Most importantly we chose a round coffee table since this baby is on the move. Eliminating corners lessens the chances for bumps and bruises.
Tory Coffee Table from Raymour and Flannigan
Adding additional storage with baskets will help store toys but also have them accessible within the living area.
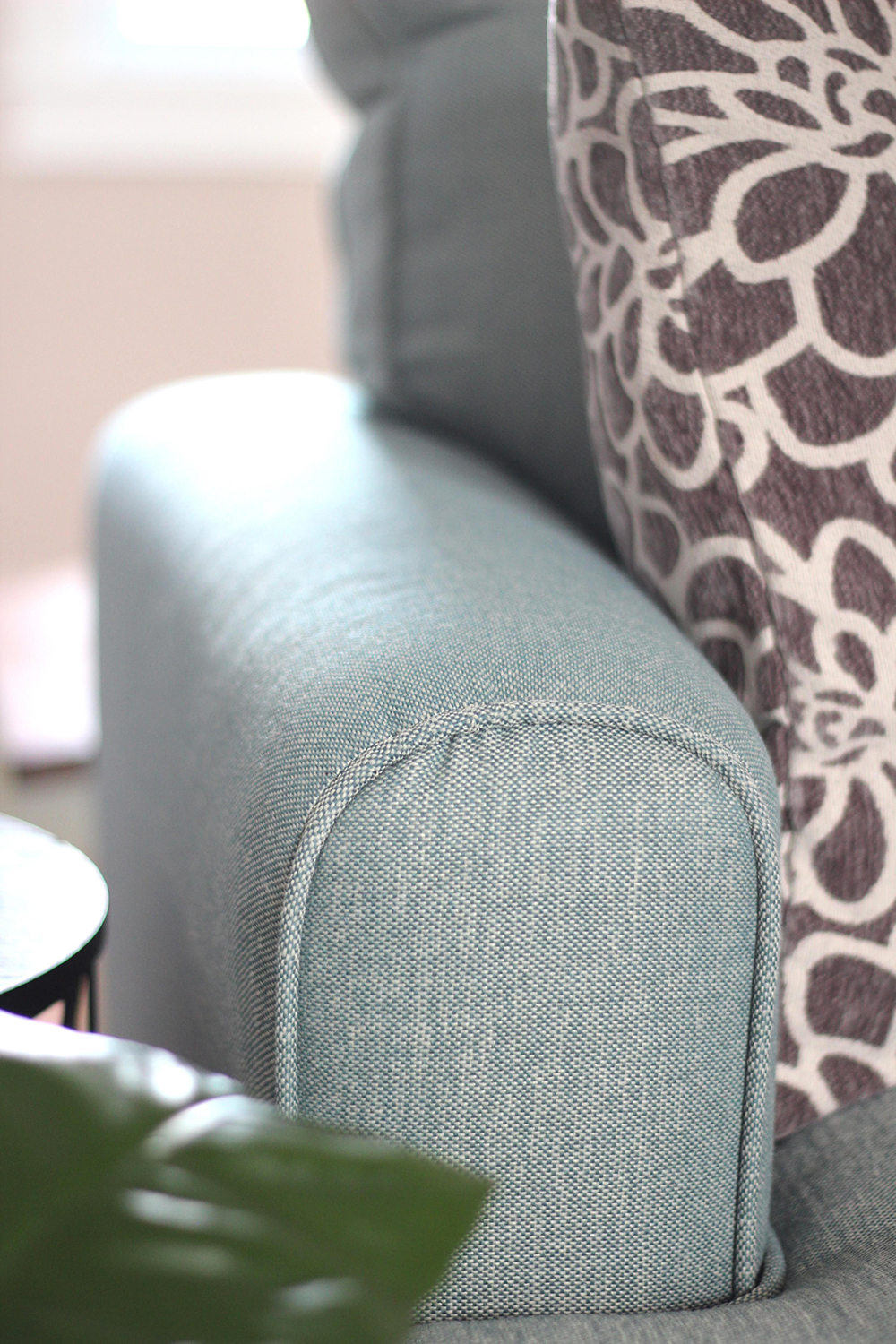
Creating Vignettes
In smaller spaces creating small vignettes helps define an area. They often become my favorite part of the space. For instance creating this sitting area right when you come into the room is not only functional but adding personal touches to the walls draws your eye to this area of the room. It will be the last thing you see upon leaving the house. We hung the artwork at eye level with family photos and a reminder that the family is now home. We chose a pattern chair, the Kelsie, that had the blue from the couch and added some grey to the room to tie into the rug.
Kelsie Accent Chair from Raymour and Flannigan
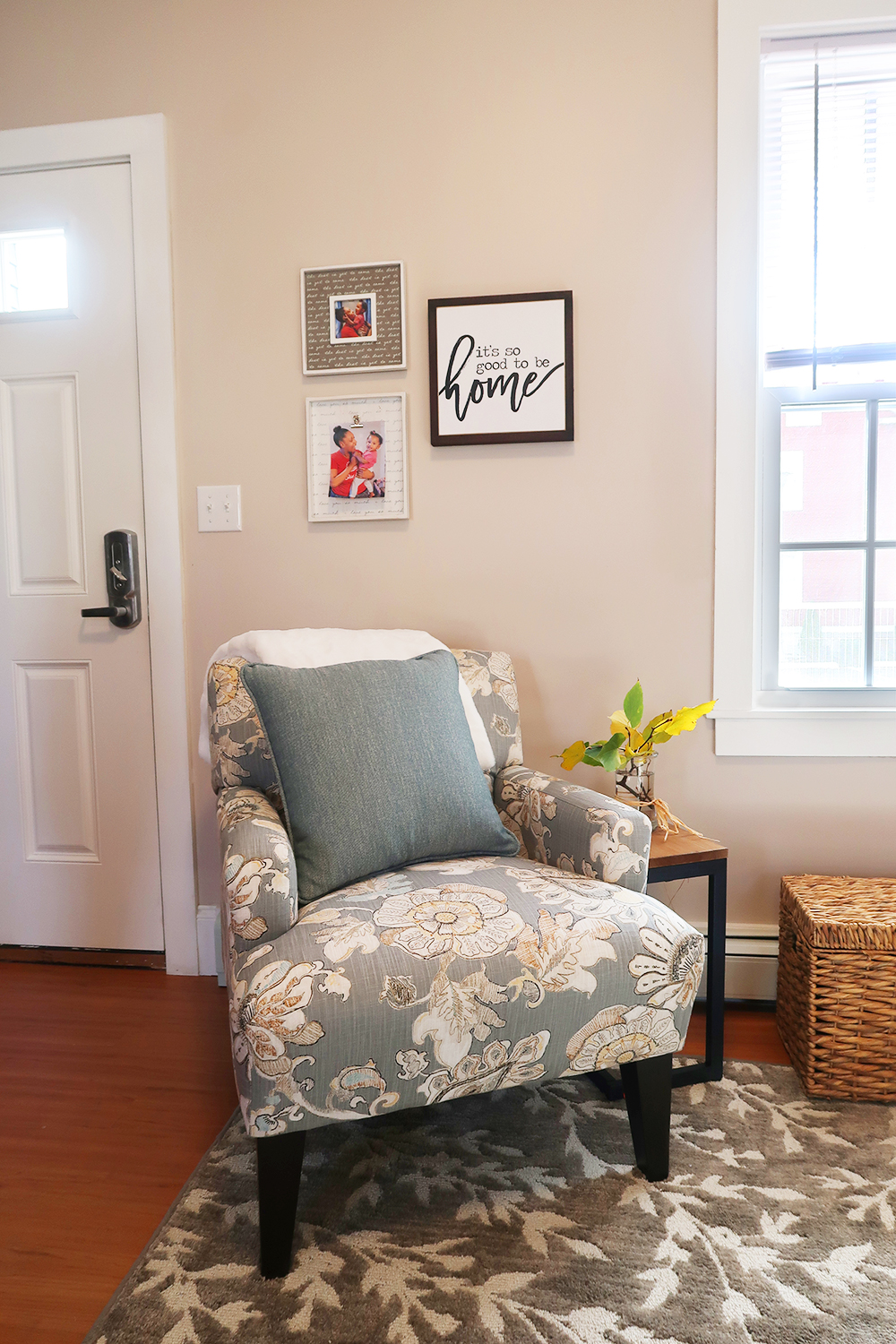
Layering elements
Often times a house does not feel cozy or like home right away. Layering elements such has pillows and throws helps accomplish this. Mix and max textures, patterns and don’t be afraid to buy more throw pillows then you think you need. Being home is all about feeling comfortable.

We had two design problems to work out in the space. One being we had so many doors and windows where should we put the TV?! Our solution for this was to not look for an entertainment center but instead look for a small accent chest or end table that could fit in the corner. In a smaller space choosing a mirrored piece of furniture helps make the space feel larger.
Our second design challenge was the door to the bedroom was right off the living room. We need to fit a coffee table but also make it feel like a walk way to the bedroom. This was another reason we chose a round coffee table. Taking away the corners makes it feel natural to walk around into the bedroom.
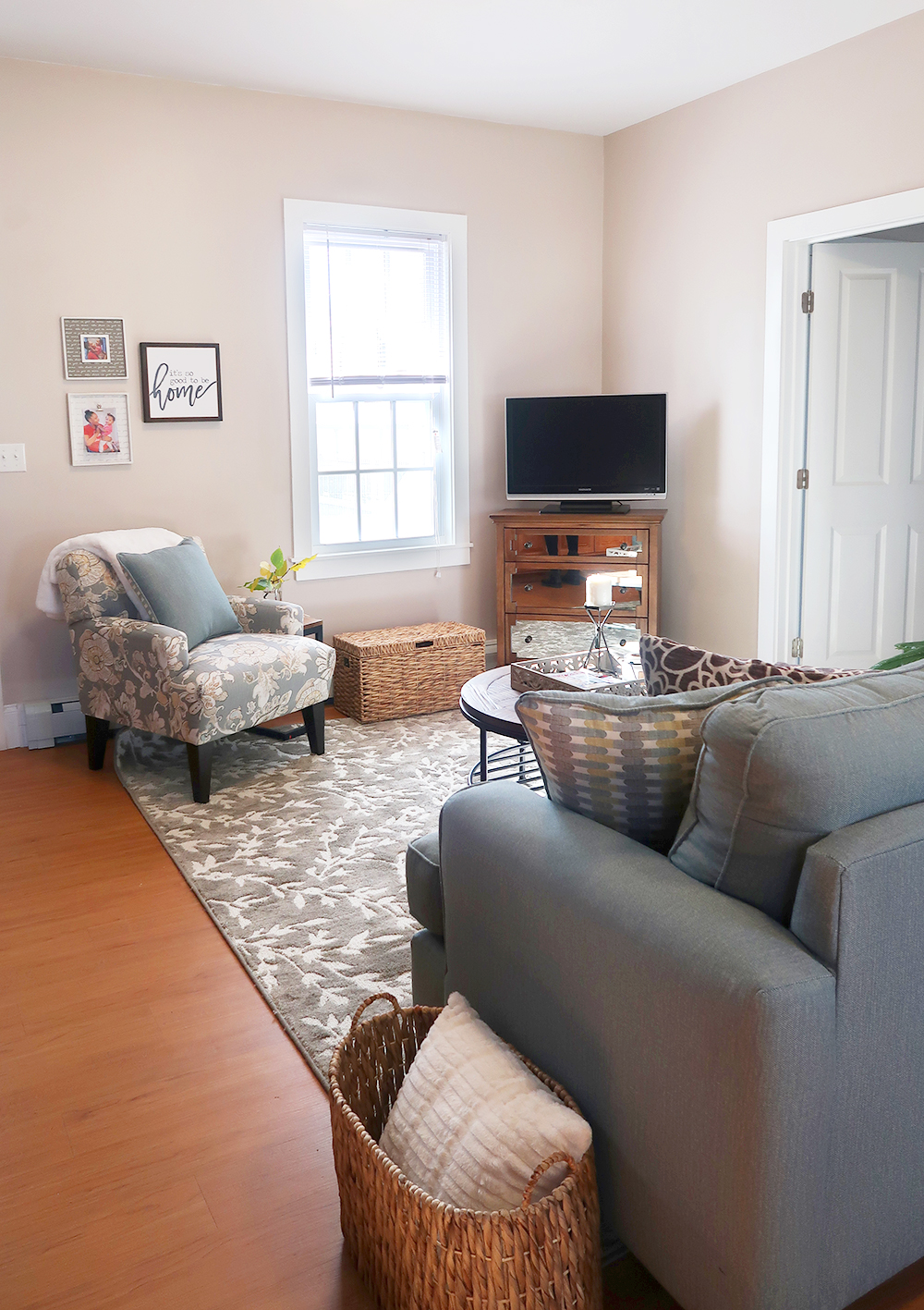
Now your couch often comes with pillows. Don’t be afraid to buy more throw pillows and additional pillow covers. This allows you to bring in more colors, patterns and textures to make your couch feel cozy. Adding plants is a great way of adding life to a space.

Artwork
Finding a large piece of art can be difficult. Look for a piece that incorporates all of your colors in your home. This incorporates the blue from the couch, the grey from the rug and the yellow from the accent chair. It looks like we designed the entire apartment around this piece of art. It also helps tie the living room in with the eat in kitchen.
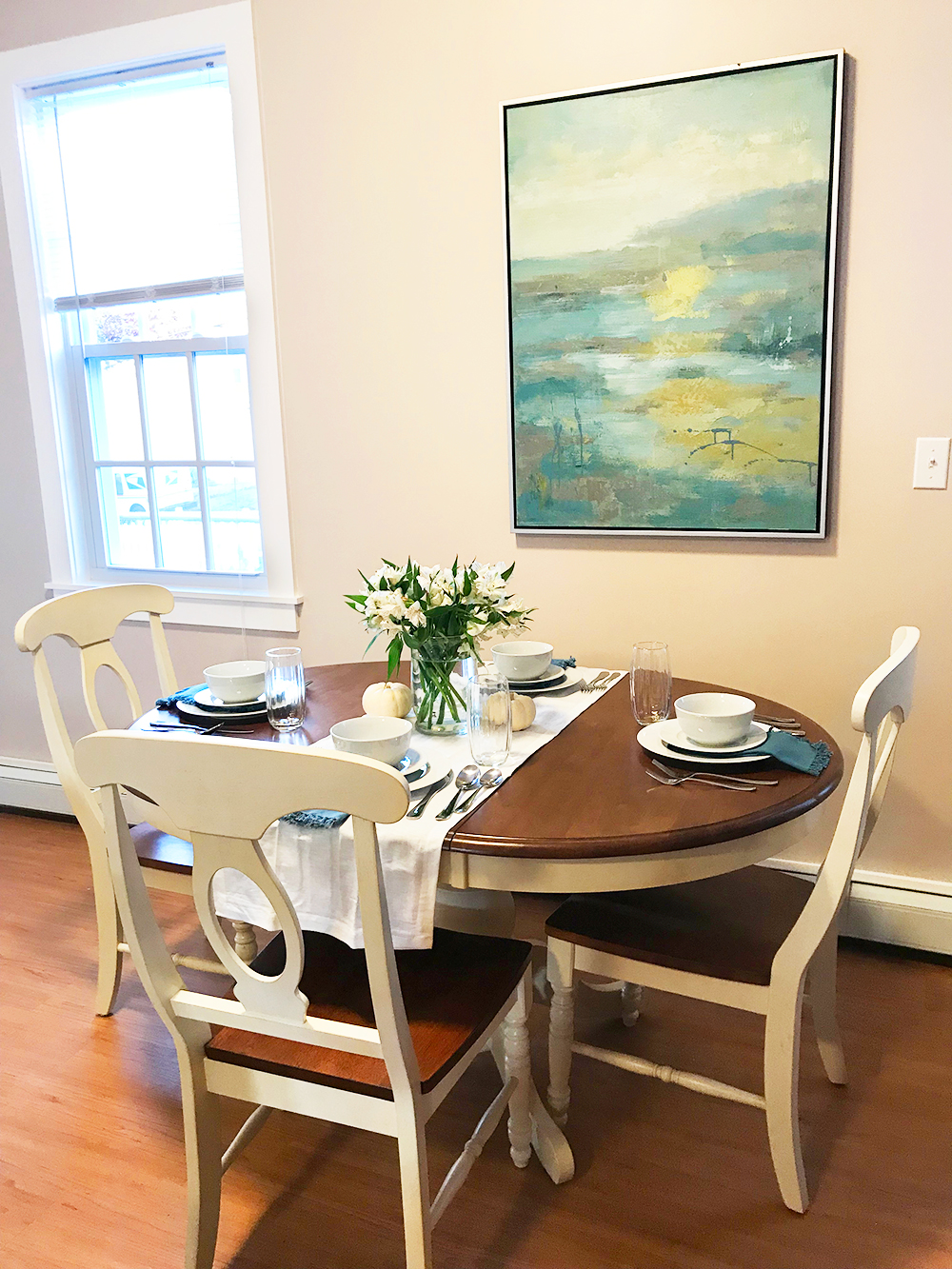
5 Piece Kenton Dining Set from Raymour and Flannigan
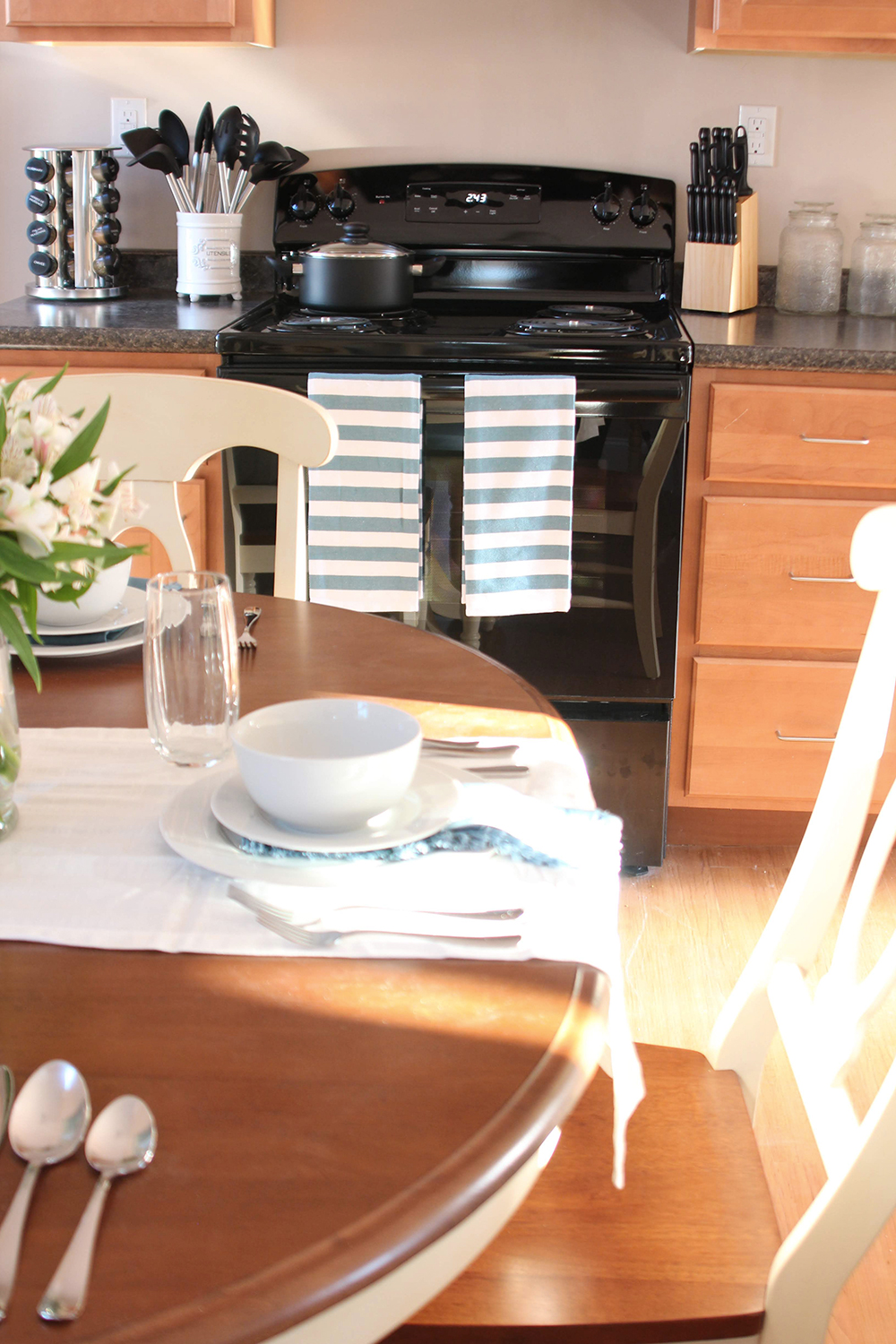
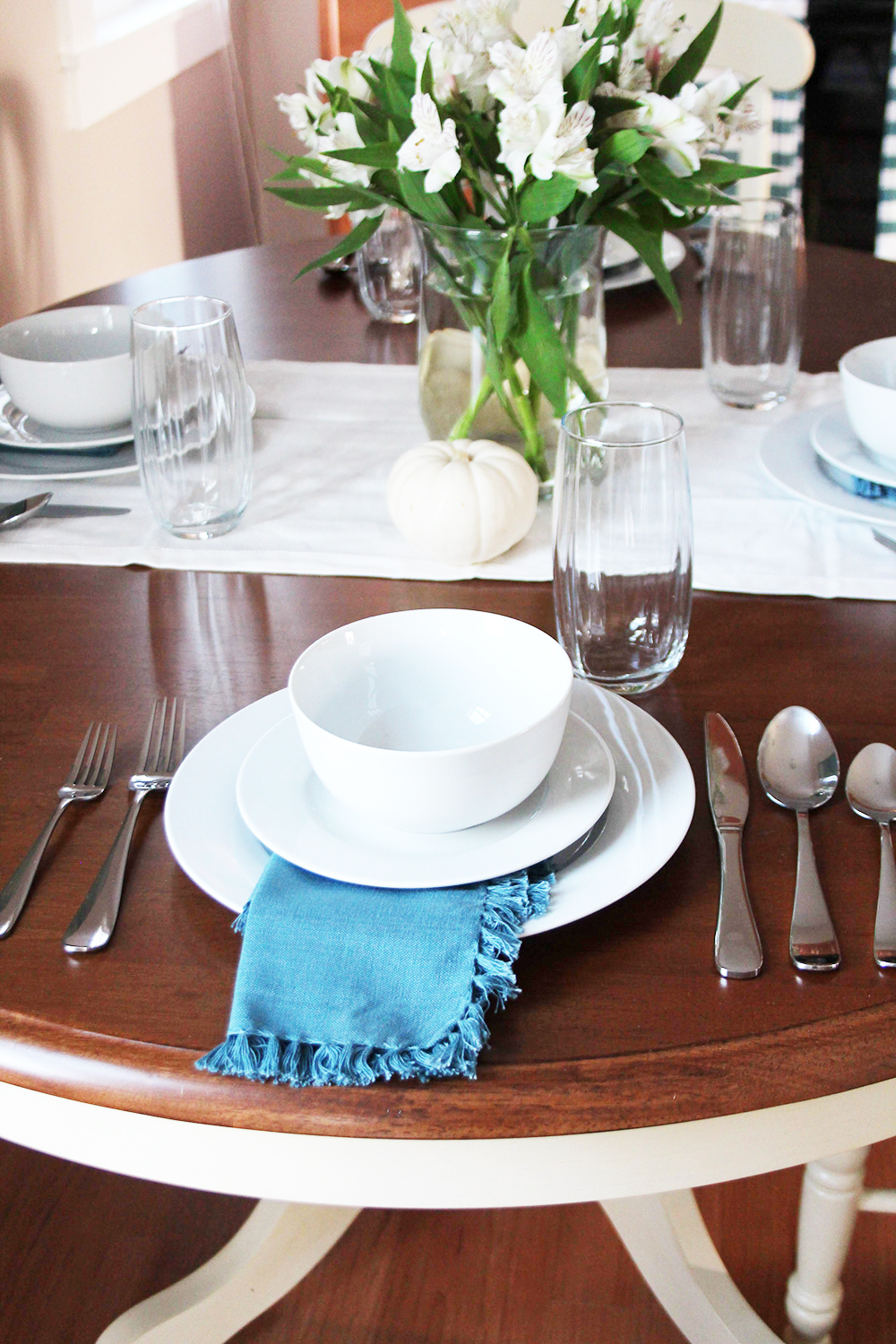
Thanksgiving was right around the corner when we were designing this space. It was important to us to provide all the essentials for setting the table so they could jump into enjoying the holidays as a family.
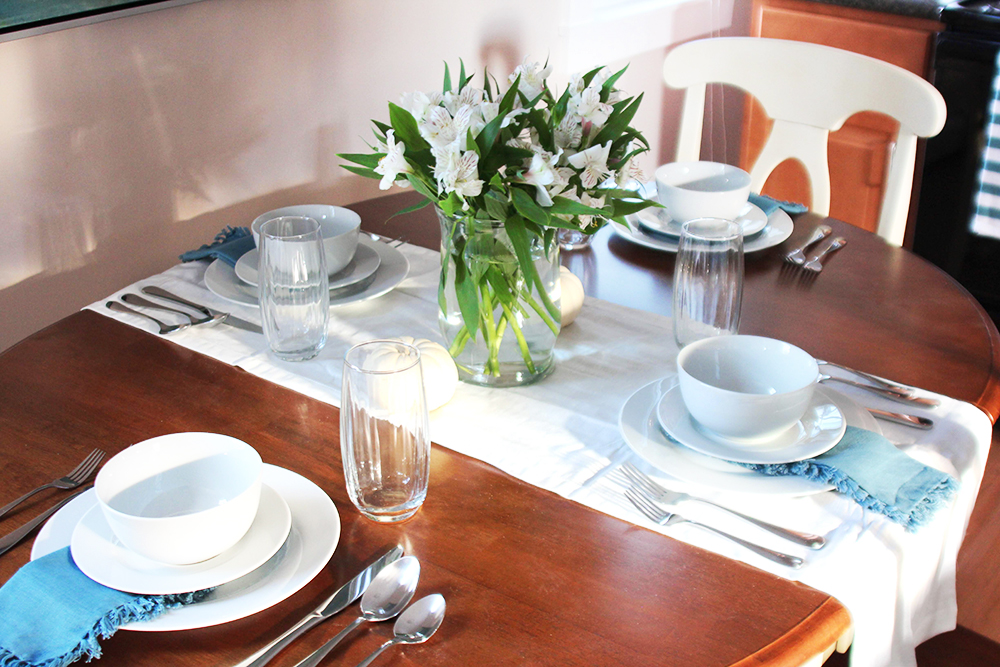
Welcome Home
//video.mediavine.com/videos/vjepv1iuv6hc3btcv6l6.js
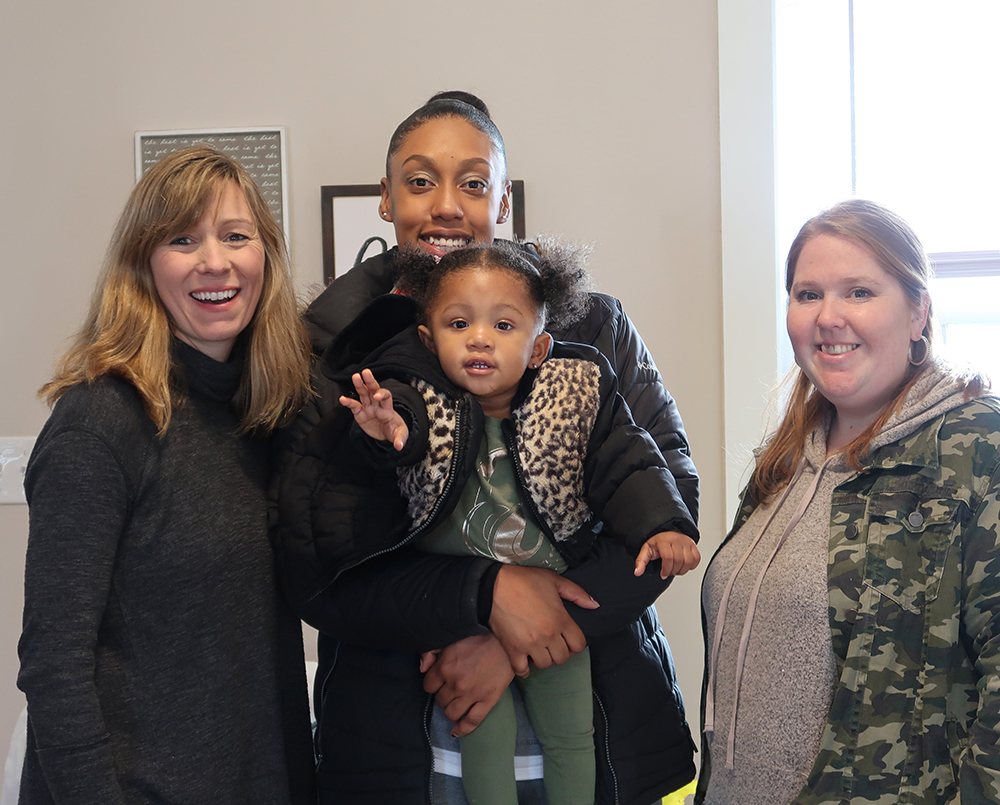
The Design Team
Make sure to check out all of the apartments from Lisa from Shine Your Light and myself, Carli from Fearfully and Wonderfully Made by Carli and Emily from Emily Everyday and Charlotte from At Charlottes House and Diane from The Rath Project.
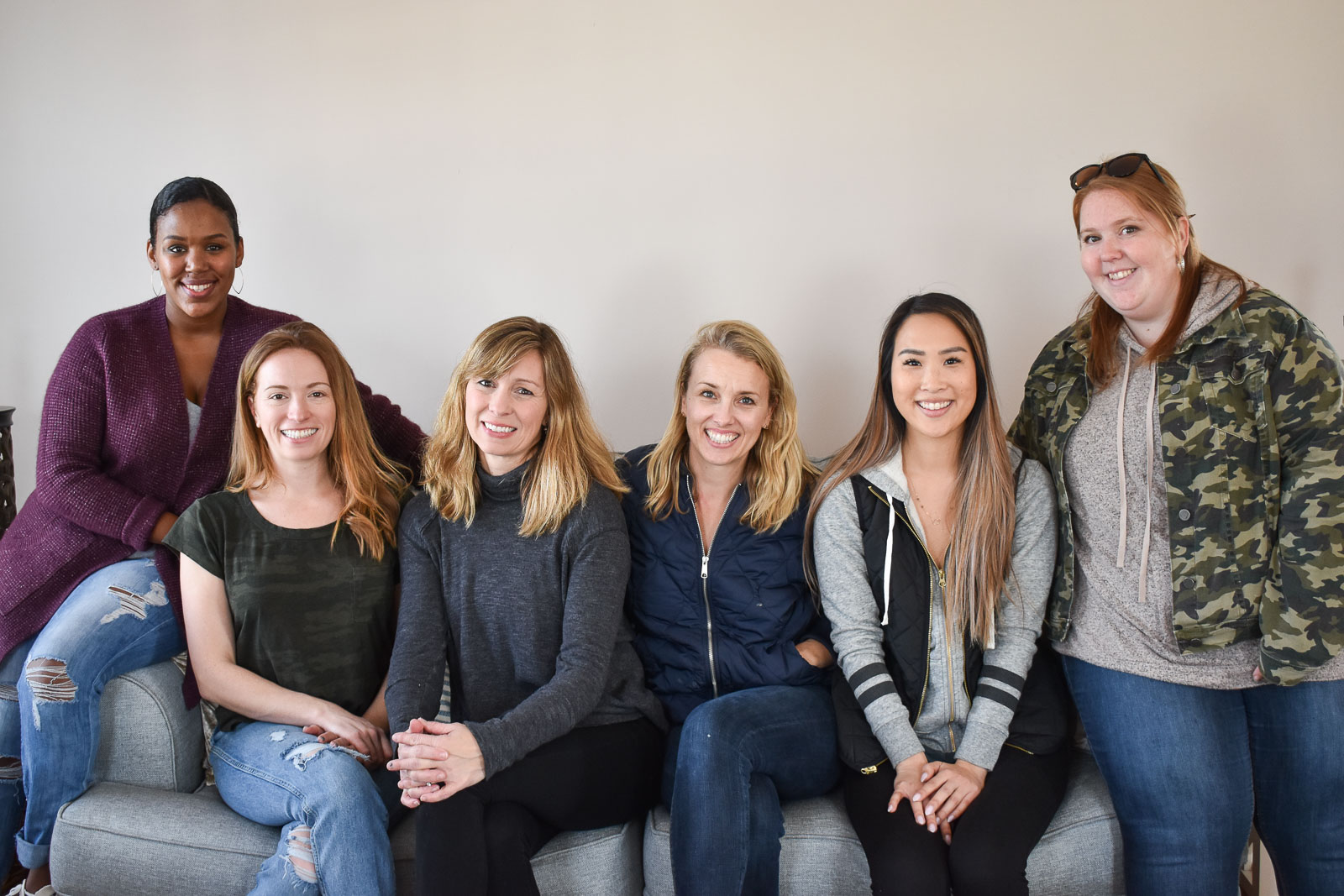
I wanted to give a heartfelt thank you to Raymour and Flanigan for always caring about the community and being a great partner with the Amos House and all the house we have designed in the past for them with Bloggers Heart Habitat. I also wanted to thank everyone who contributed to the amazon wishlist that helped up stock these apartments with kitchen essentials and cleaning supplies and those who donated TV’s and electronics. These families were so grateful.
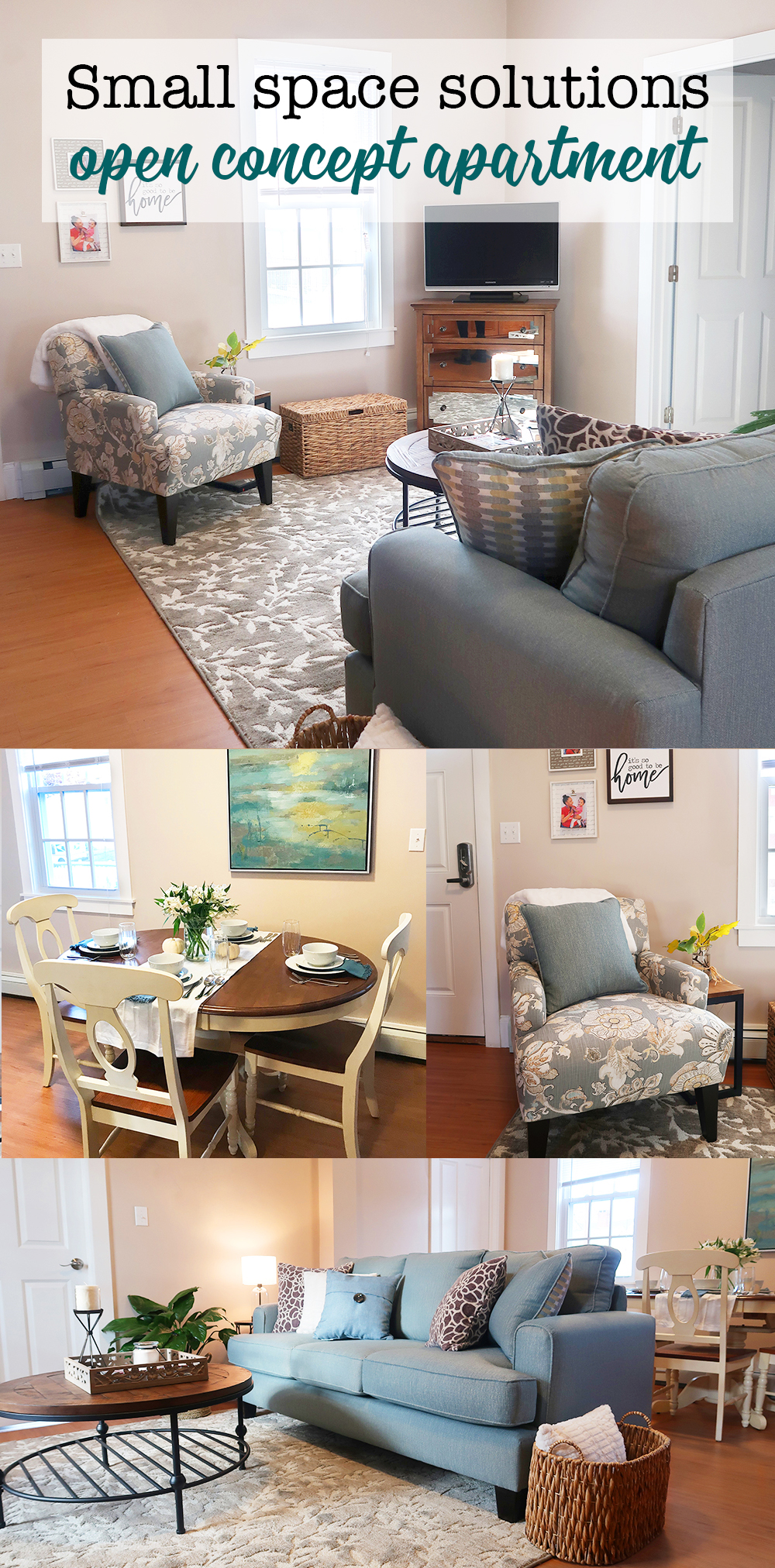

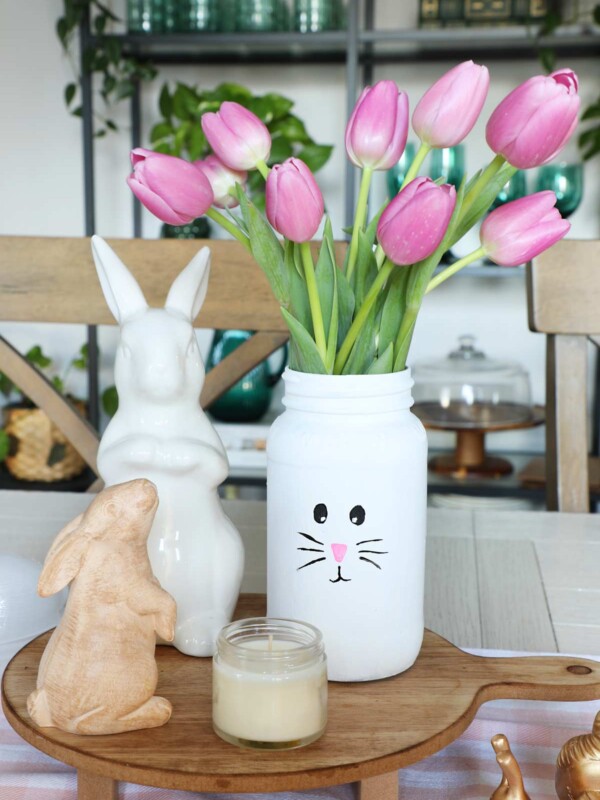
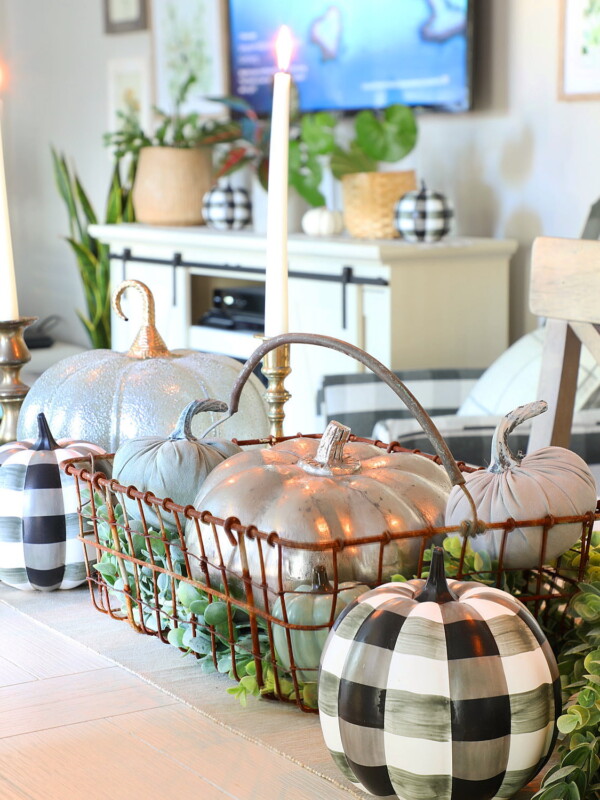
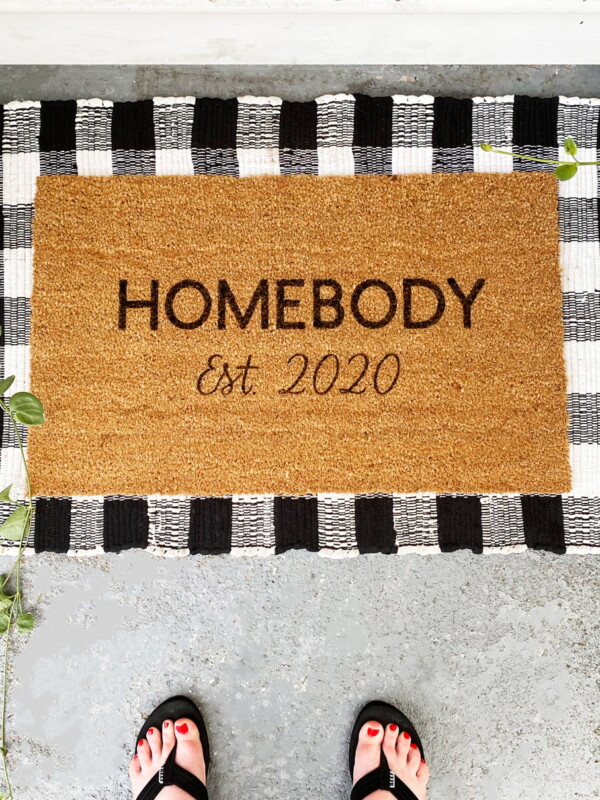
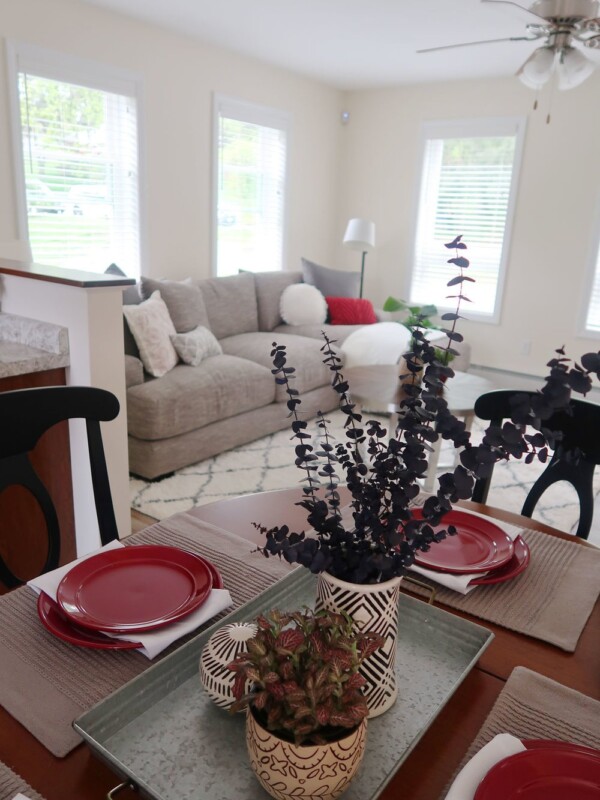
Michelle, you and Lisa totally rocked this space as it was quite the challenge! Walking into that apartment instantly felt like home! Thank you so much for taking the extra step to request additional donations ensuring that these families truly have a great start in their new homes! I truly can not thank you enough! Xo