This post contains affiliate links, please read our disclosure policy.
Designing for a small open concept living room, dining room and kitchen. How buying the correct scale furniture can create designated spaces in an open concept floor plan.
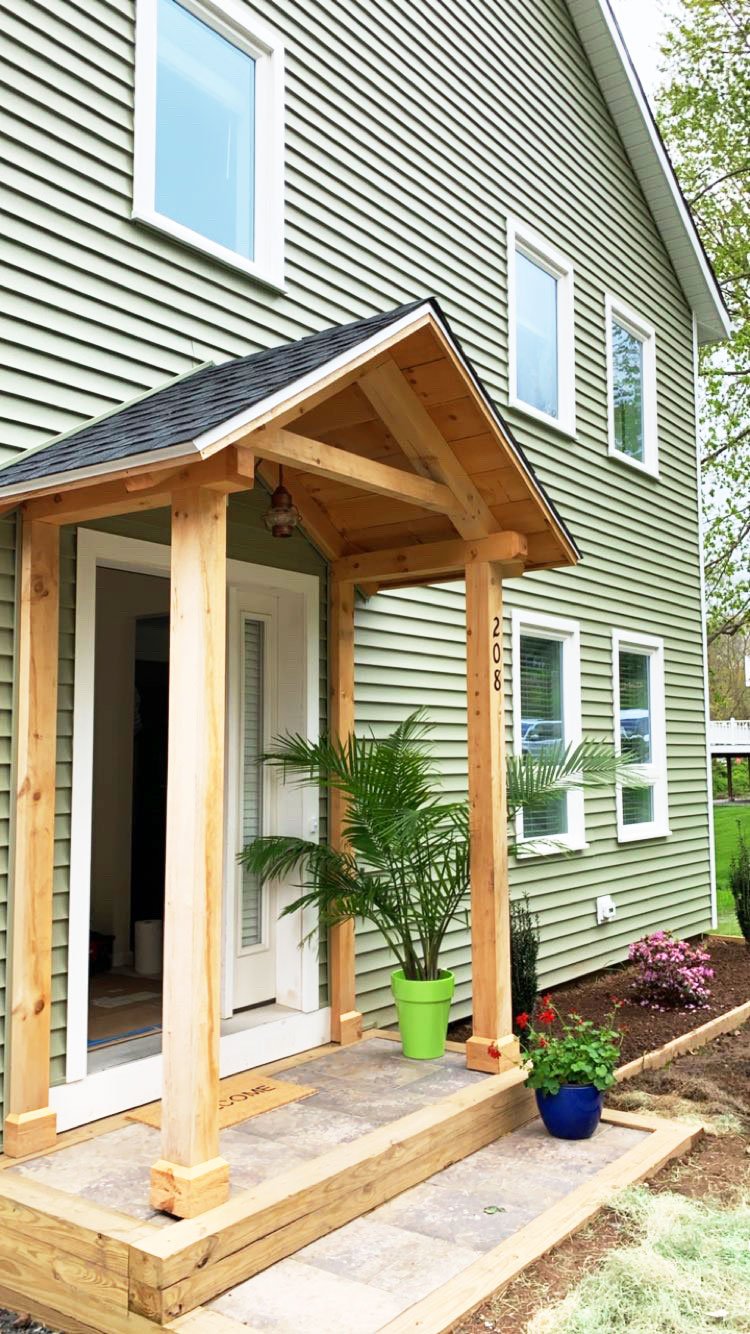
Recently I had the opportunity with Carli from Fearfully and Wonderfully Made by Carli and Robin from A Home to Grow Old In to help design a open concept living room and kitchen as well as a guest bedroom for a habitat for humanity house.
Blogging has afforded me many opportunities so when Charlotte from At Charlotte’s House reached out about helping with this house I didn’t even hesitate to say yes. This is now my third house that I have done with Bloggers Heart Habitat and the 4th house I have done for a deserving family. Check out the last house Habitat for Humanity house we did here and also the apartments we designed for the Amos House here.
The Floor Plan & Design Challenge
What I love about doing these projects for others is that I get to step out of my comfort zone and what is familiar to me. It’s important to understand your floor plan. The team and I weren’t able to get into the house before install day. We were provided with floor plans by Habitat for Humanity to understand our layout. We met over at the Raymour and Flanigan showroom with our measuring tapes in hand.
The design challenge that we faced was that the family was not quite sure what their style was. They liked modern, they liked rustic, a bit of farmhouse, asian artwork, the color red and feng shui considerations. Well that left us scratching our heads.
The Living Room
We were thankful that we didn’t need to start completely from scratch the one thing the family did know is the exact sofa they wanted. Seeing their style when it came to furniture helped all the other pieces come into play.
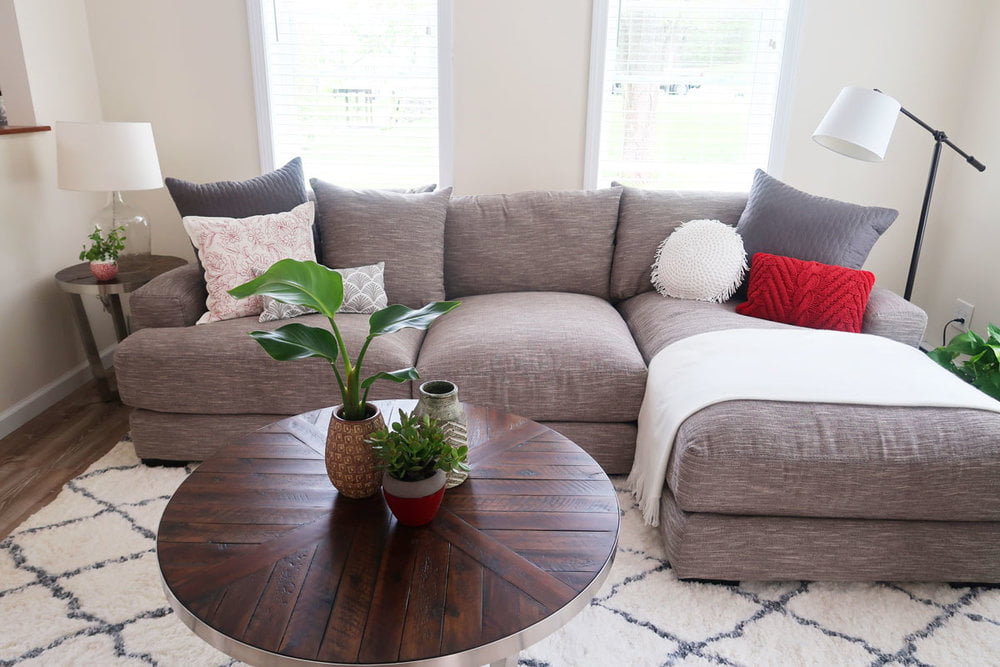
Now we had to joke we called this couch the marshmallow couch. It is so fluffy and comfortable that with a 2 year old and another baby on the way I foresee a lot of napping on this couch. The chaise on this sectional is not only good for napping but also good for additional seating when you have more guests over.
A neutral sofa is always a great idea especially a gray. Now just because the home owner loves the color red it doesn’t mean you need to flood the space with red. Choose red accessories like throw pillows and pots. These pops of colors will also help your eye flow through out the room.
Add Plants
Adding plants to your home helps make it feel bright and lively. It also helps add dimension to a room. Mixing up different variety of pots whether it is the size or pattern of the planter creates visual interest. Afraid of killing a house plant there are some good faux out there.
Plants in your home have been found to reduce stress, improve air quality and increase creativity. Plants in the living room are also good feng shui.
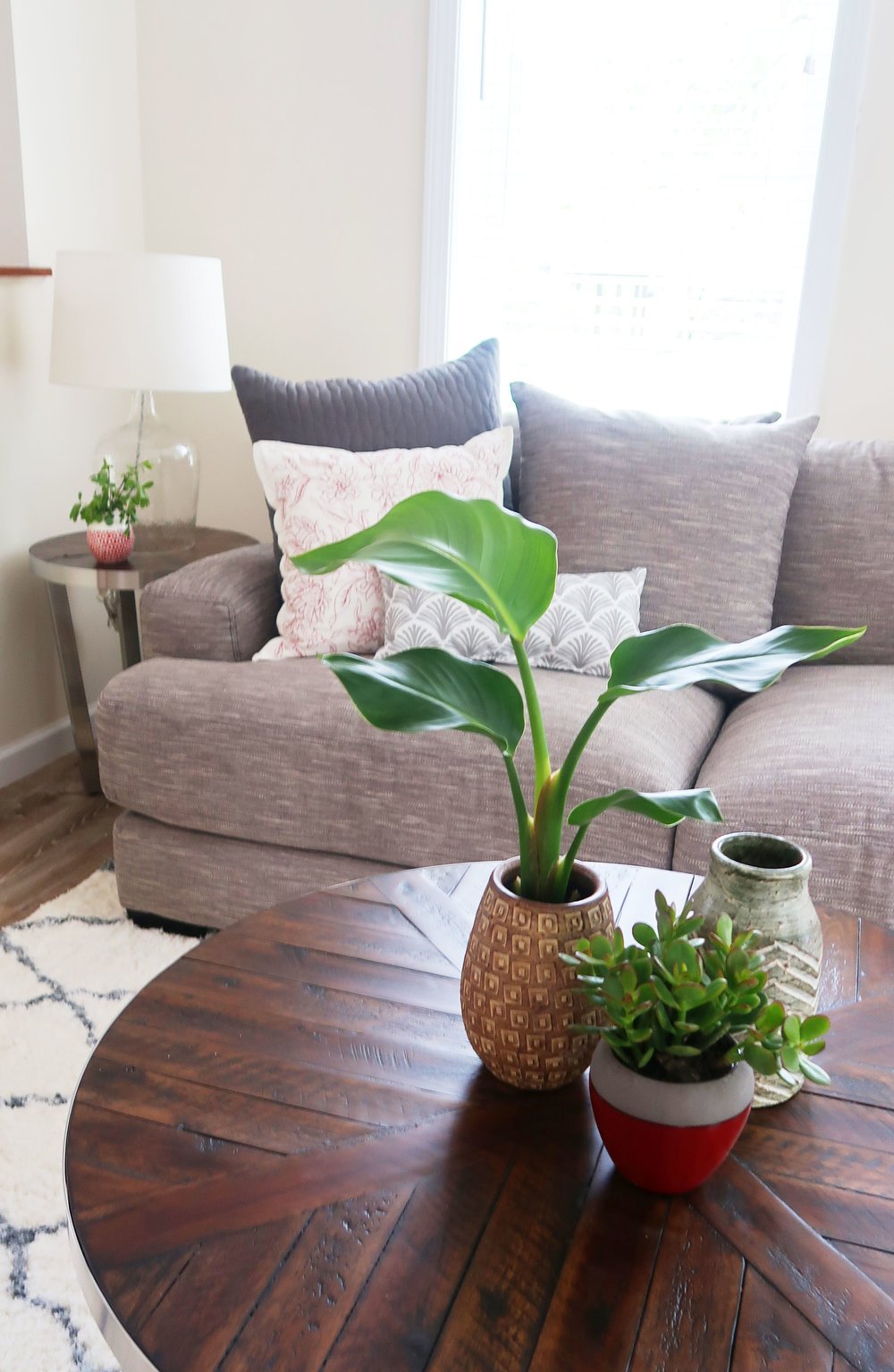
Kitchen and Dining Room
Our biggest design challenge was with how small the dining area was in conjunction to the kitchen. We really had to chose and appropriately size table that would allow you to open the door to the basement, door to the refrigerator and also have enough room to walk on either side of it to the kitchen or bathroom.
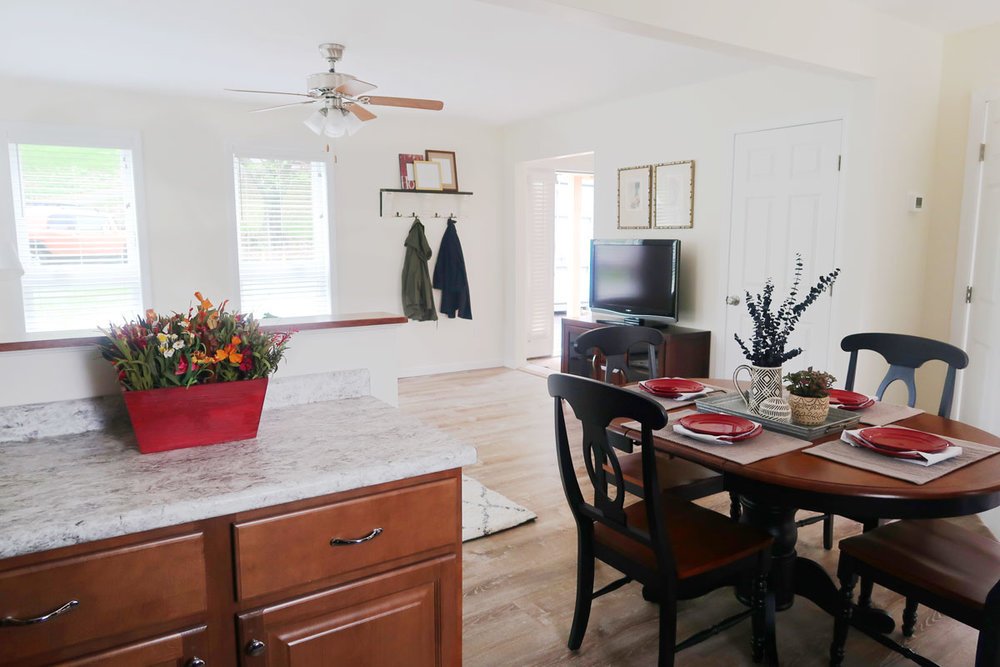
The Kenton dining set is perfect scale. What we loved about it was that it had a built in leaf that it allowed it to be either a round or oval table. If they find that the flow of the table is not working as an oval they can bring it down to a smaller round table and extend it when they have company.
I still can’t believe without seeing the cabinetry in person how well the table matches it. It almost looks like it was a custom stain job.
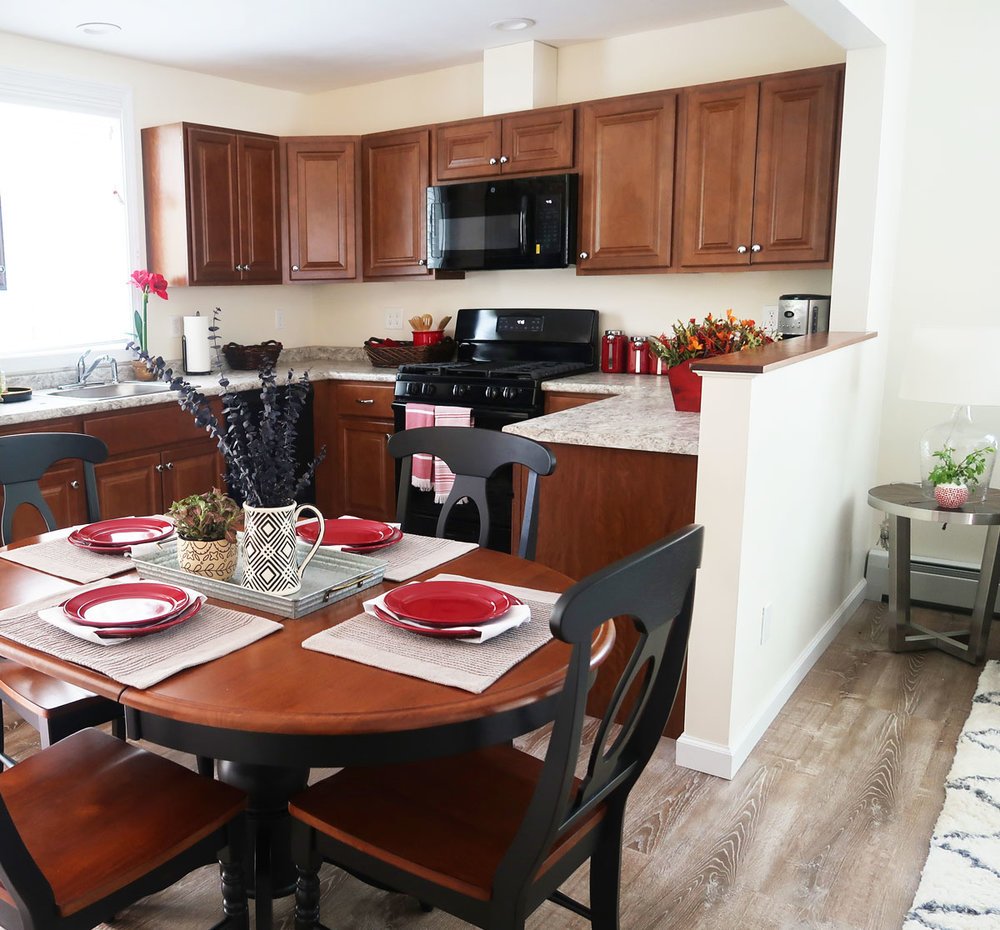
Pops of color
Now just because the home owner loves the color red it doesn’t mean you need to flood the space with red. Choose red accessories like throw pillows, pots, dishes and kitchen accessories. These pops of colors will also help your eye flow through out the room.
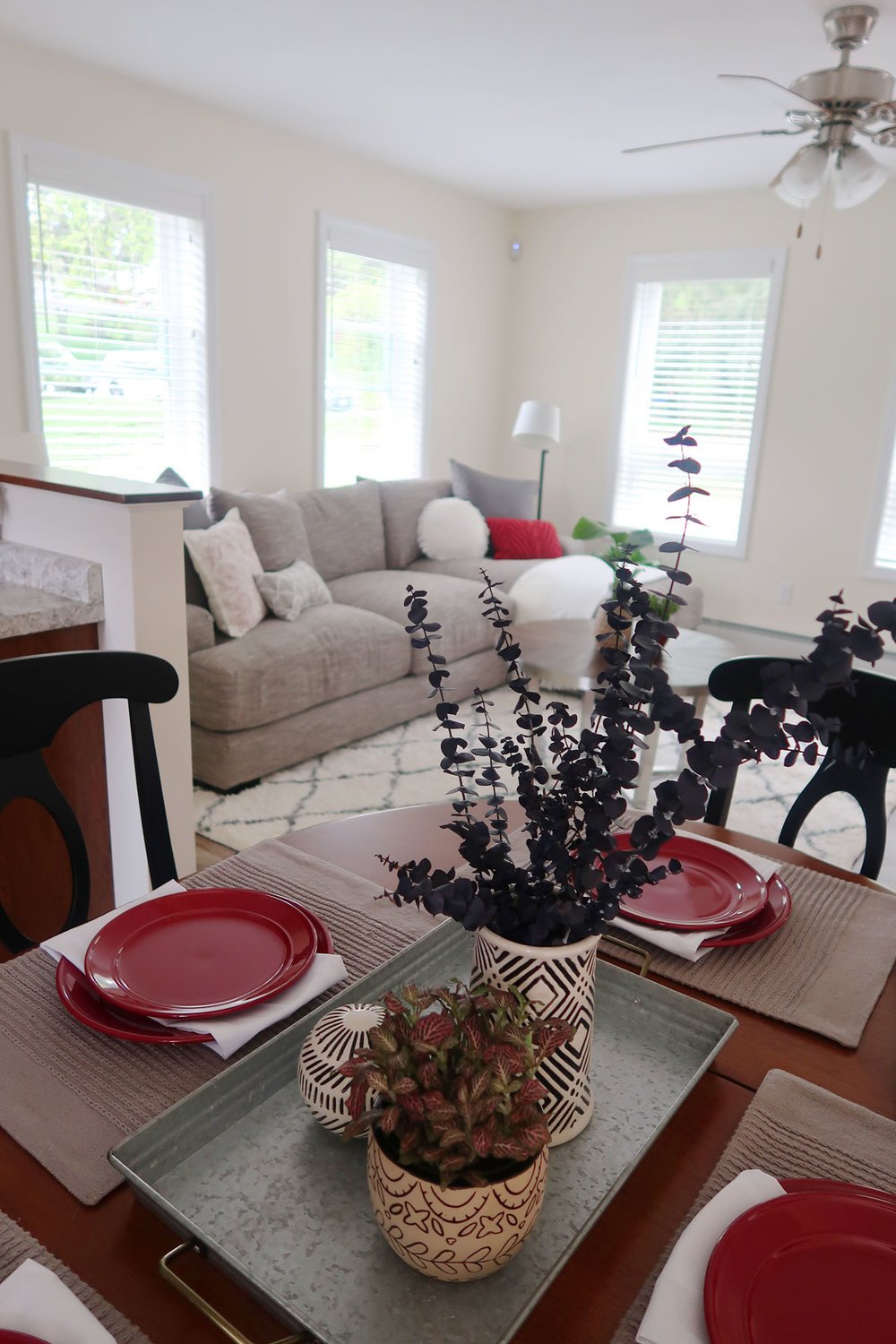
And a bonus room!
How sweet that top on the families priority list was a guest room for grandma. She lives out of they country and will often come visit for extended periods of time. It was important to create a bit of a calming sanctuary for her. The guest room is in the basement but we did not want it to feel this way but more of a retreat. Using whites, blues, blush and an antiques wood tone.
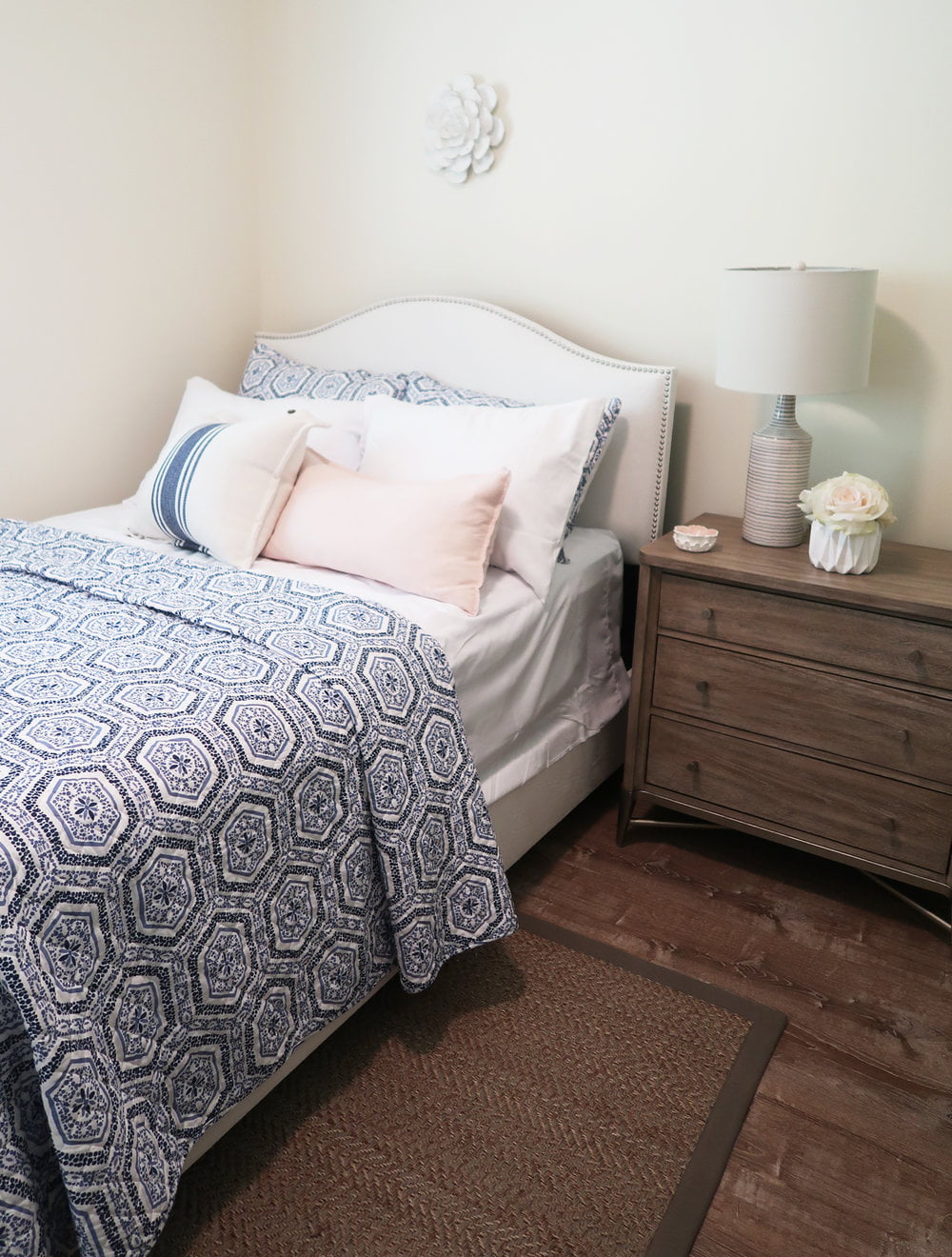
Bloggers Heart Habitat
Want to see the whole house?! Follow along below with these other amazingly talented bloggers.
Master Bedroom: The Rath Project, Jessica Brigham, Street Flea Style
Family Room: Fearfully and Wonderfully Made by Carli
Dining Room/ Kitchen: Weekend Craft
Guest Bedroom/ Inlaw room: A Home to Grow Old In
Kid’s Bedroom: At Charlotte’s House, Kate Smith Interiors, The Seasoned Home
I wanted to give a heartfelt thank you to Raymour and Flanigan for always caring about the community and being a great partner with the Habitat for Humanity and all the house we have designed in the past for them with Bloggers Heart Habitat. This family was so grateful.
Now I don’t usually go into to many details about the family but I loved that we were doing this for a veteran. To be able to help someone start on the next chapter of their families life when they have sacrificed so much for our country. I felt proud to be apart of this project.

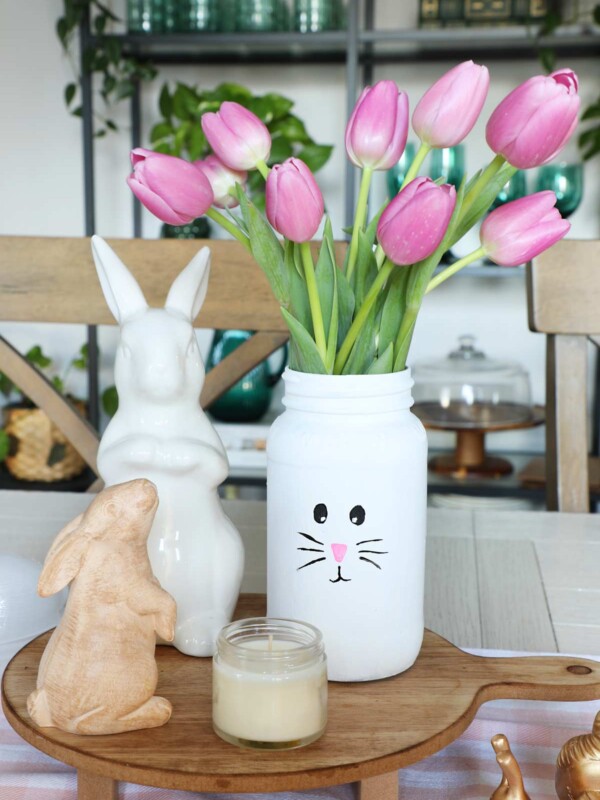
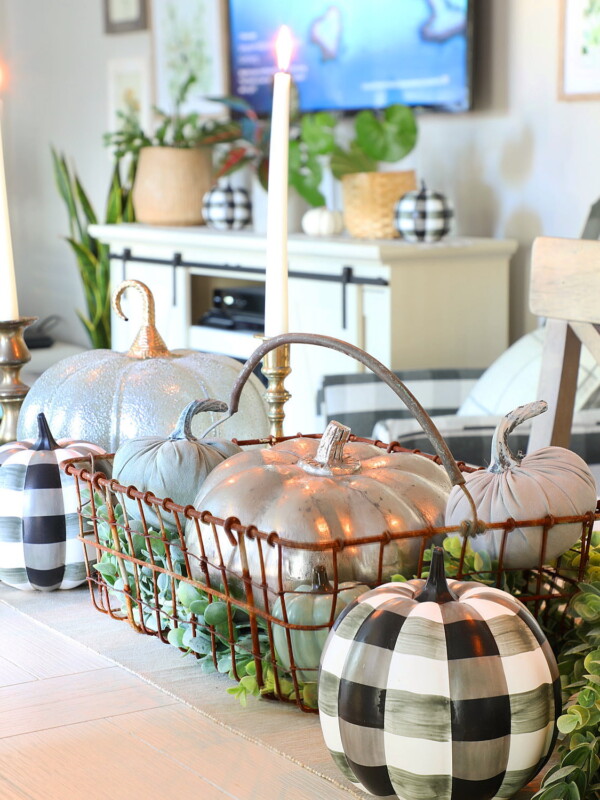
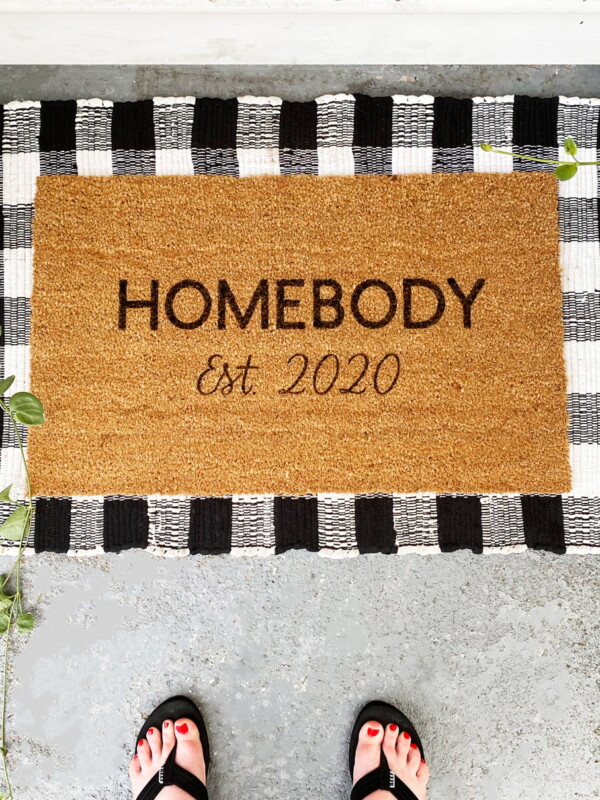
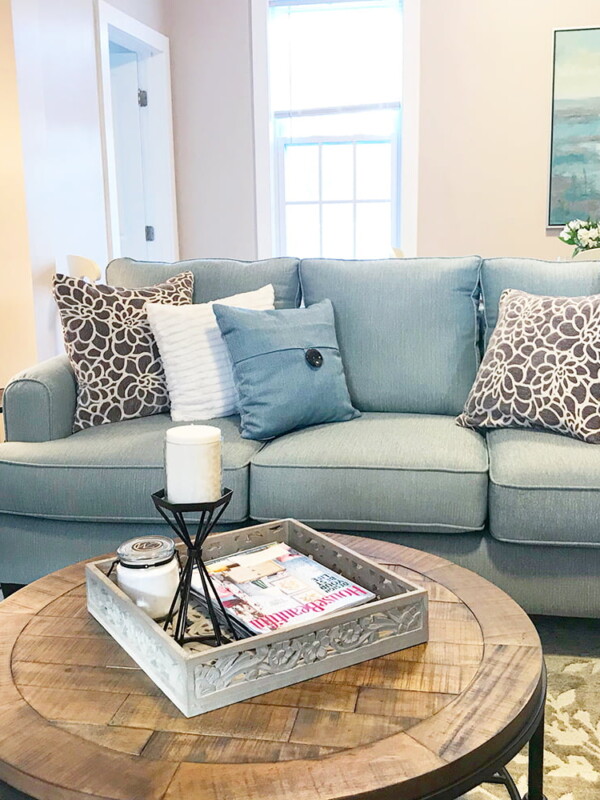
Michelle, I love your post! You did an amazing job setting the family up with essentials and a perfect space to enjoy! It was great working with you in this project!
This is such a wonderful project to work on, I can imagine all parties involved including the new homeowners are just loving this. I really like that dining set, it might be just what I’m looking for to expand my current eating area. You have a great eye Michelle!
Well done Michelle! Such a cozy and inviting space. I am in love with the sofa. Living in a small space myself, this style of sofa would be a great fit! Plus, it looks extra plush and comfy!!
What a fabulous project and great home decor tips. And I’d love to be able to join you all on this adventure! Wish I lived closer.