This post contains affiliate links, please read our disclosure policy.
Open concept kitchen renovation in a small house. Creating a Kitchen, Dining Room and living room all in one space.

This kitchen renovation was made possible in partnership with GE Appliances, Raymour & Flanigan and Globe Electric. All opinions are 100% honest & completely my own.
I am about to hit 5 years in my first home and I finally have my dream open concept kitchen! I started renovating my kitchen in my first year of living here. I did a two phased approach. First phase being how can I make this functional while still on budget and be happy with it. You can read about that DIY renovation here. It included painting cabinets, installing butcher block countertops, peel and stick glass tiles, and a farmhouse sink.
To see more of the before pictures of how the original kitchen looked. Check it out here.
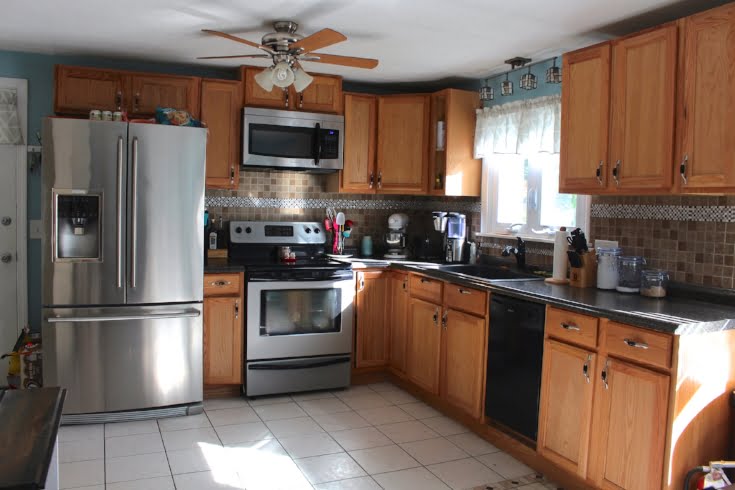
Phase 2- Open Concept Kitchen Renovation
Ever since the first walk through of this house I had envisioned tearing down the wall between the kitchen and living room. Making room for my dream kitchen. While phase 1 of the renovation made me happy for 4 years. Last August I told myself let’s just take down this wall and install hardwood floors in the kitchen.
Well I should’ve known I was opening up pandoras box. Once I saw the wall down I just knew I had to gut the whole kitchen. It was now or never. I did not take this decision lightly. I spoke to my realtor and made sure that the money I was investing would be a good return. And that is how the open concept kitchen renovation started.
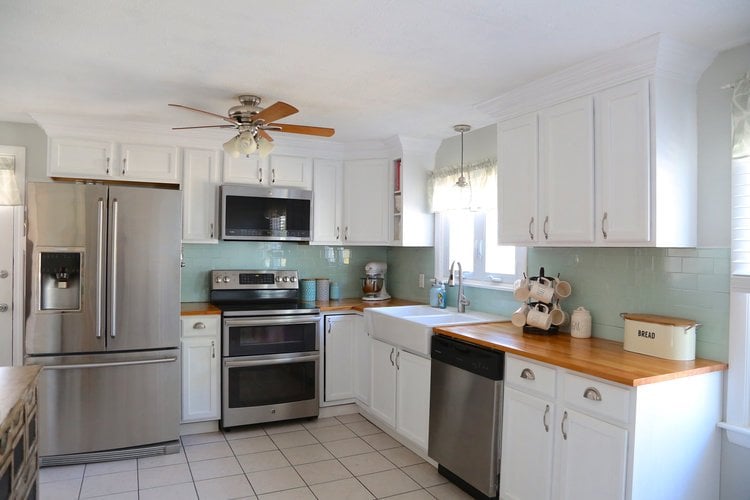
Main goal of this renovation was to create an open concept space in a small house that would serve as a kitchen, dining room and living room. Creating an environment for everyday living but also for entertaining.
Almost a year ago I shared with you my kitchen renovation plans. Yes, a kitchen renovation takes time. Especially in the middle of a pandemic. Well even those plans had changed a bit. I always knew I wanted an island or a peninsula but the footprint didn’t work out in the current space. After laying out the kitchen at several cabinet galleries. I realized that if we removed one of the windows in the kitchen I had room for a peninsula.
Open Concept Kitchen Renovation check list
- Knock down a wall
- Demo old kitchen
- Install hardwood floors
- Refinish existing hardwood floors
- Remove and close up a window
- New cabinets
- Adding a peninsula
- Quartz countertops
- Backsplash
- Composite granite farmhouse sink
- New counter depth fridge
- Adding a beverage center
- Removing popcorn ceilings
- Pod lighting
- Pendant lighting
- Adding a Chandelier
- New Furniture
Where to start your kitchen renovation?
Before you even start tearing down walls I would suggest to go to a kitchen showroom (or several) with your measurements and work with a kitchen designer to layout your kitchen. You have no obligation to purchase anything it just gives you a starting point. I went to 4 different show rooms. This helped me see different designs and price out different cabinets.
We were installing these cabinets ourselves. The prices we were looking at were just for assembled cabinets. I knew I wanted white with solid wood construction and shaker style.
Don’t always go with the cheapest option. Go with what will work best in your space. I ended up getting one step above from the cheapest cabinets. Why did I do this? Because I wanted a Lazy Susan where the doors would spin inside the cabinet. The way my kitchen is set up the folding doors would’ve been awkward. I ended up going with Wolf cabinets.
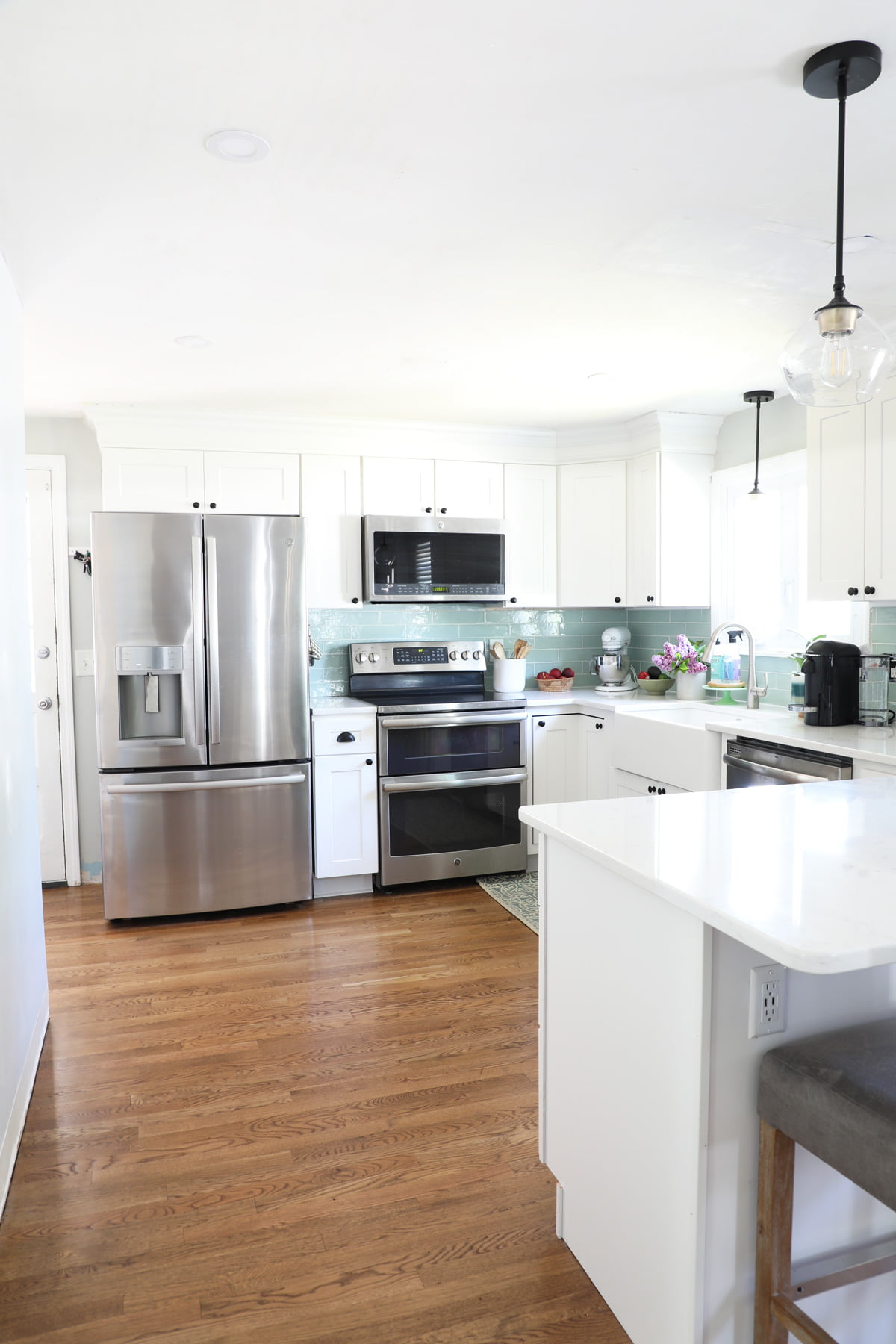
Kitchen Design Aesthetic
Overall design aesthetic of the kitchen was to be clean, bright and modern while still being traditional. I wanted to add contrasting colors through hardware and lighting. Color would come through the backsplash and how I accessorized the kitchen.
Knowing that I would eventually sell or rent this house in the coming years. I didn’t want to put too much of my personality into it but I did go bold with a backsplash color.
When I imagined my dream kitchen I had always seen marble countertops. While marble is a bit impractical you can get the same look with quartz. Ultimately I ended up choosing cashmere carrara white quartz.

One of my favorite parts of my last kitchen was my Ikea farmhouse sink. Keeping in mind that I may one day rent this house I chose not to do a fireclay porcelain sink. This is a composite granite sink also know as silgranit. Silgranit is heat, acid, stain, scratch, rust & impact resistant. It has a hygienic+plus surface formula protects against bacteria and dirt.
Lighting Design
Since this is a large narrow space I wanted the main light source to not feel visually overwhelming. I choose slim line recessed lighting. I loved that you could install them without a can.
I get a lot of migraines so I was worried about how bright this many lights could be. I did some research and discovered globe electric and their DuoBright technology. Instead of adjusting the brightness it adjusts the color temperature from daylight (focus) to warm light (comfort) to sunset glow (relax).
In this space I used 12 DuoBright recessed lights from Globe Electric. I could’ve probably gotten away with 10 of them. Full installation tutorial to come.
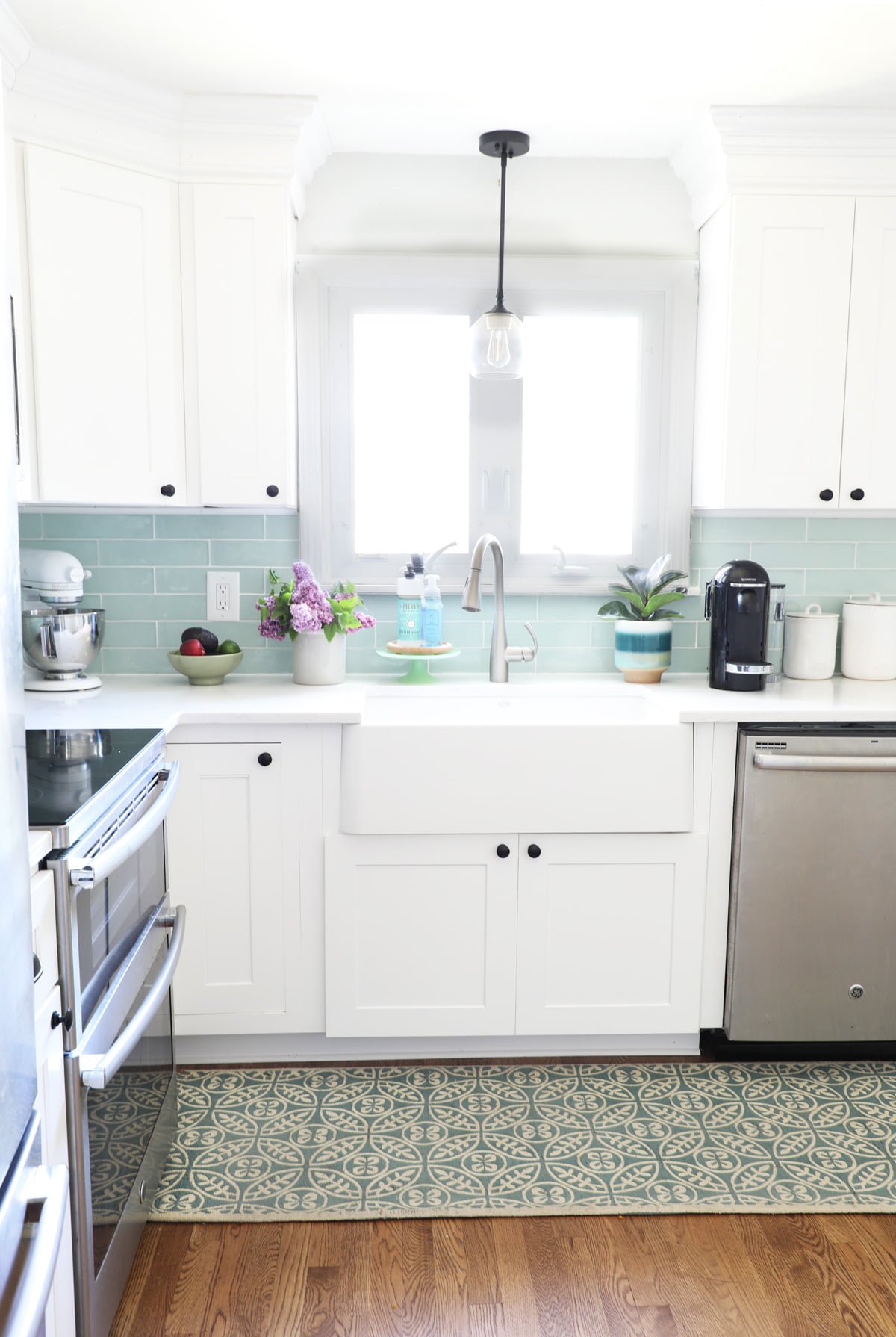
When it came to the sink and over the peninsula I knew I wanted to make more of a statement. Bringing in contrasting metal and just a hint of gold. I fell in love with the harrow pendant from globe electric. They are modern with a hit of a midcentury vibe. I love that instead of just having them over the peninsula I also tied them in with the light over the sink.
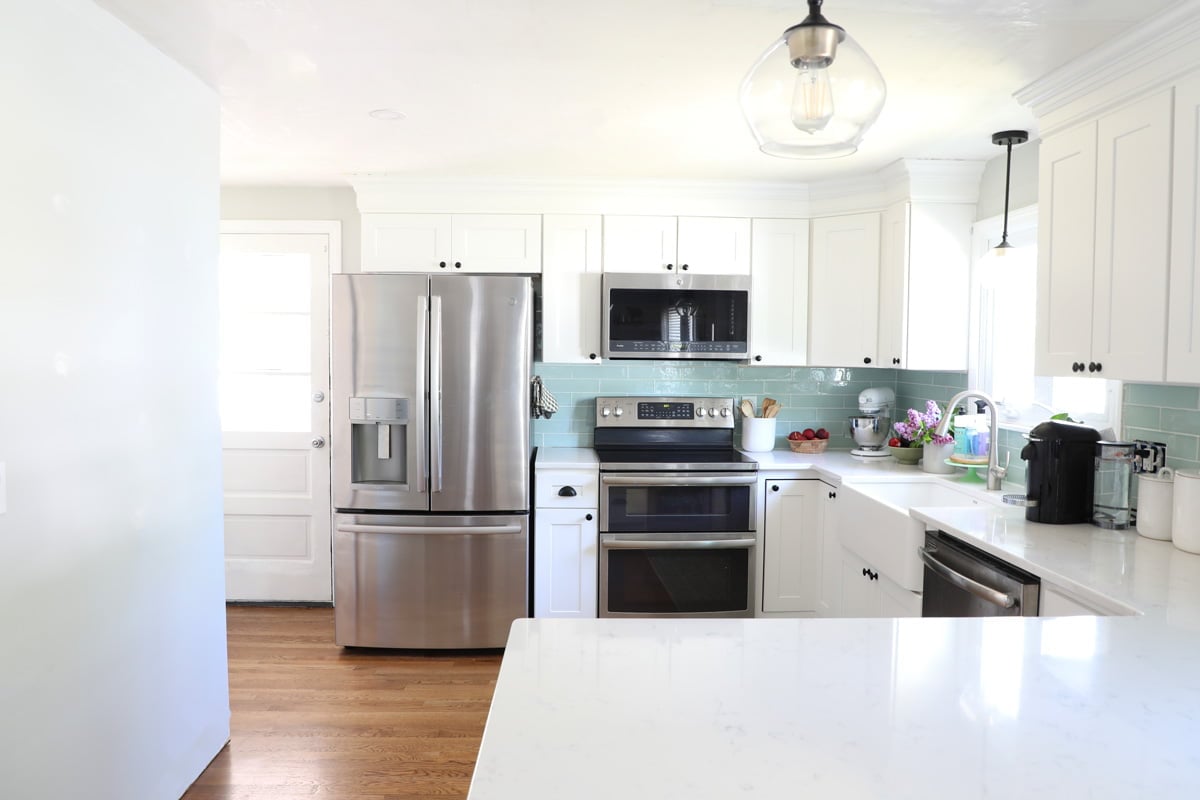
Making the switch to a counter depth fridge
One of the design challenges in this kitchen is the door out to my sunporch. Now with my old fridge the pathway to the door always felt tight. I knew to create more of a flow a counter depth fridge was needed. Now some might not want to sacrifice fridge space to make this change. But with this house only being a two bedroom a counter depth fridge has plenty of space. Visually I like that it falls in line with the counters.
I chose the GE Profile Series Counter-Depth fingerprint resistant french-door refrigerator with door In door and hands-free autoFill. My favorite features besides it being counter depth are the hands free auto fill for your filtered water. It lets you walk away while the dispenser automatically fills any container with filtered water. I also love the door in door feature. Innovative door design provides quick access to your favorite items on the door. I tend to fill the door with the everyday items I grab the most like iced coffee, creamer and condiments. Did I mention the stainless steel is fingerprint resistant?
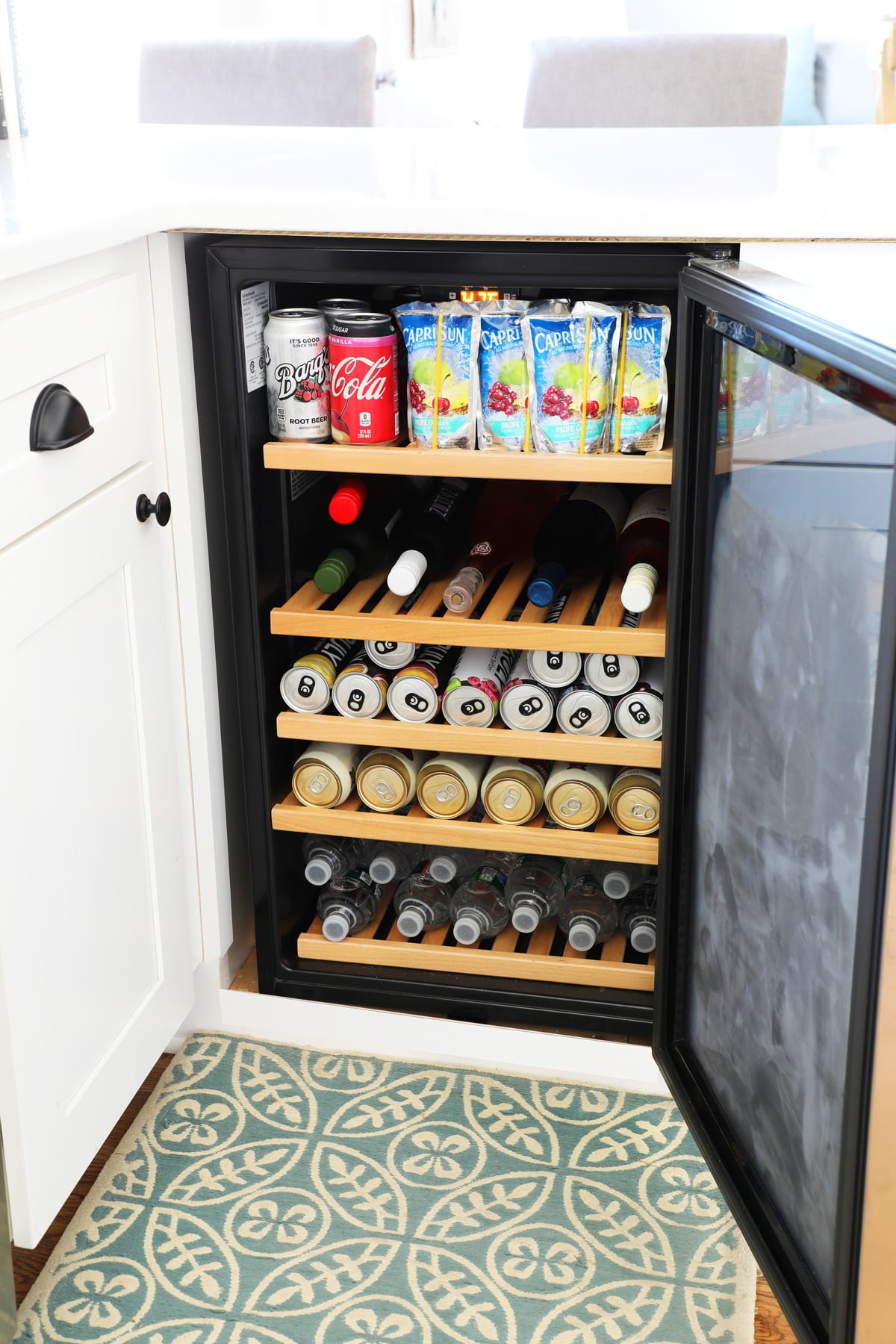
Favorite Feature
What’s my favorite feature of my new kitchen? I know it sounds silly but it’s this GE Beverage Center in the peninsula. It’s just so fancy. I love that when someone is sitting at the counter I can reach down and offer them a drink. It can hold up to 30 bottles of wine! Or also some juice boxes and spiked seltzer. My beverages now don’t take up any room in my main refrigerator.
It also makes the peninsula feel more upscale and custom for when I do go to sell or rent the house in coming years.
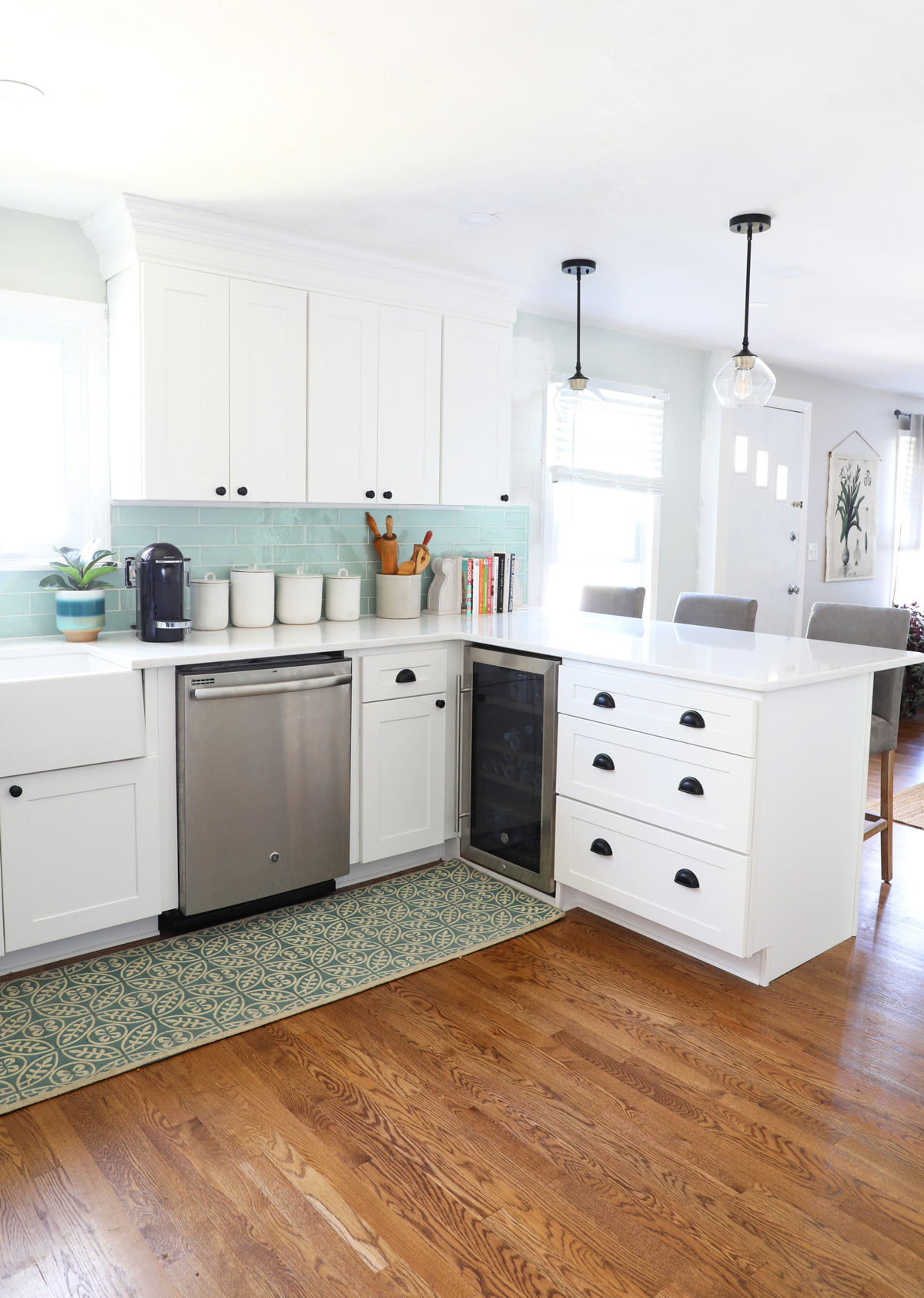
Accessorizing and styling your Open Concept Kitchen, dining and living room.
A renovation is a blank slate. Since this large area is all tied together it needed to feel connected. I did this by bringing in warmth, a pop of color and personality in accessories. The color teal and black metal accents are used throughout the space. The teal of the backsplash ties into the teal throw pillows and kitchen rug. Where black metal can be found in the hardware, lighting and furniture.
Plants bring life into a room. It is seldom you will walk into a room of my house and not be greeted with 5 plus plants.
Mixing old with new. I love to collect vintage crocks and fill them with rolling pins and wooden spoons. Creating a layered and collected look. I also chose to buy vintage inspired canisters and corbel bookends from Magnolia.
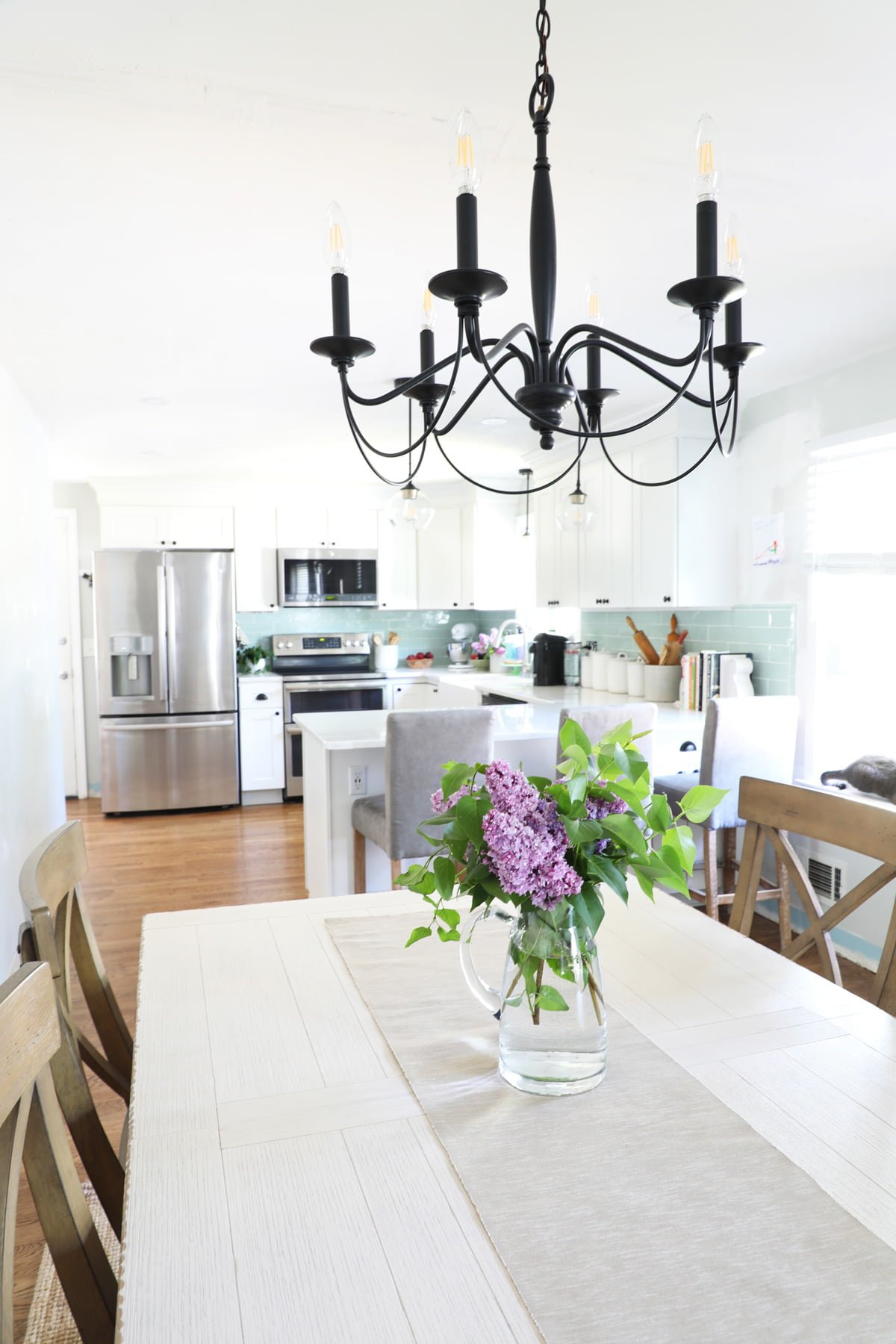
Furnishing an Open Concept Dining and Living Room
It’s not about the size of your home it’s about how you use the space. By removing a wall and creating an open concept living room, dining room and kitchen we have created a more functional home.
The whole intent behind renovating was to create a space I could entertain in comfortably. When choosing a dining set I knew in order entertain and also be functional for the space I needed a smaller table that had an extension leaf. The Aberdeen 7 piece dining set is perfect. It has the farmhouse feel that matched existing furniture and had the option of an 18 inch extension leaf which would be perfect for entertaining.
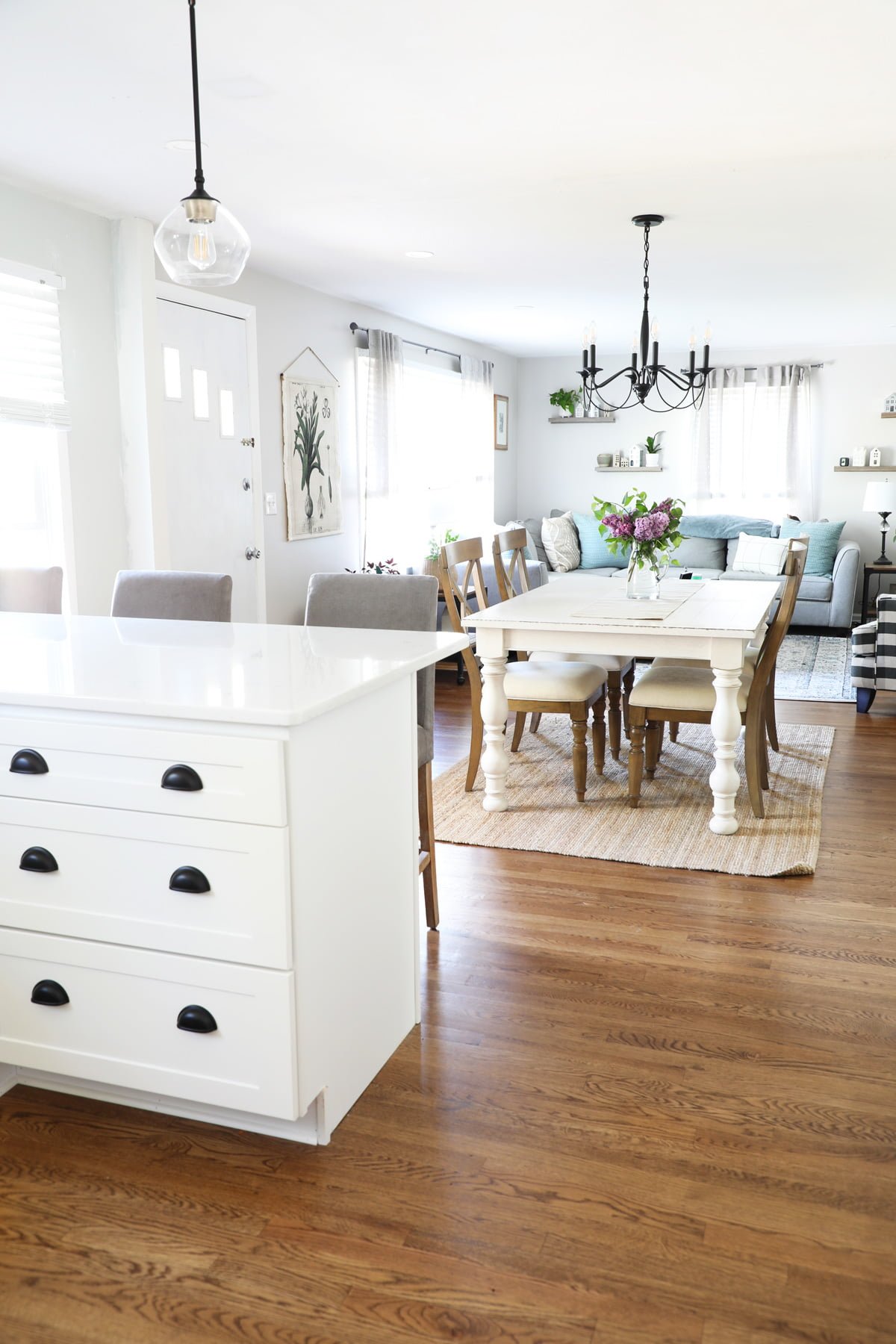
For everyday use I have it set for 4 and when company comes over I will add the leaf and the two additional chairs. Now the chairs are my favorite part. They don’t look matchy matchy with the table they look curated. The padded seat allows comfort that invites your guest to stay longer. The wood tone of the chairs gives it warmth and accents the color of the new hardwoods.
Raymour and Flanigan made it easy to pick out furniture in my style while also staying on budget.
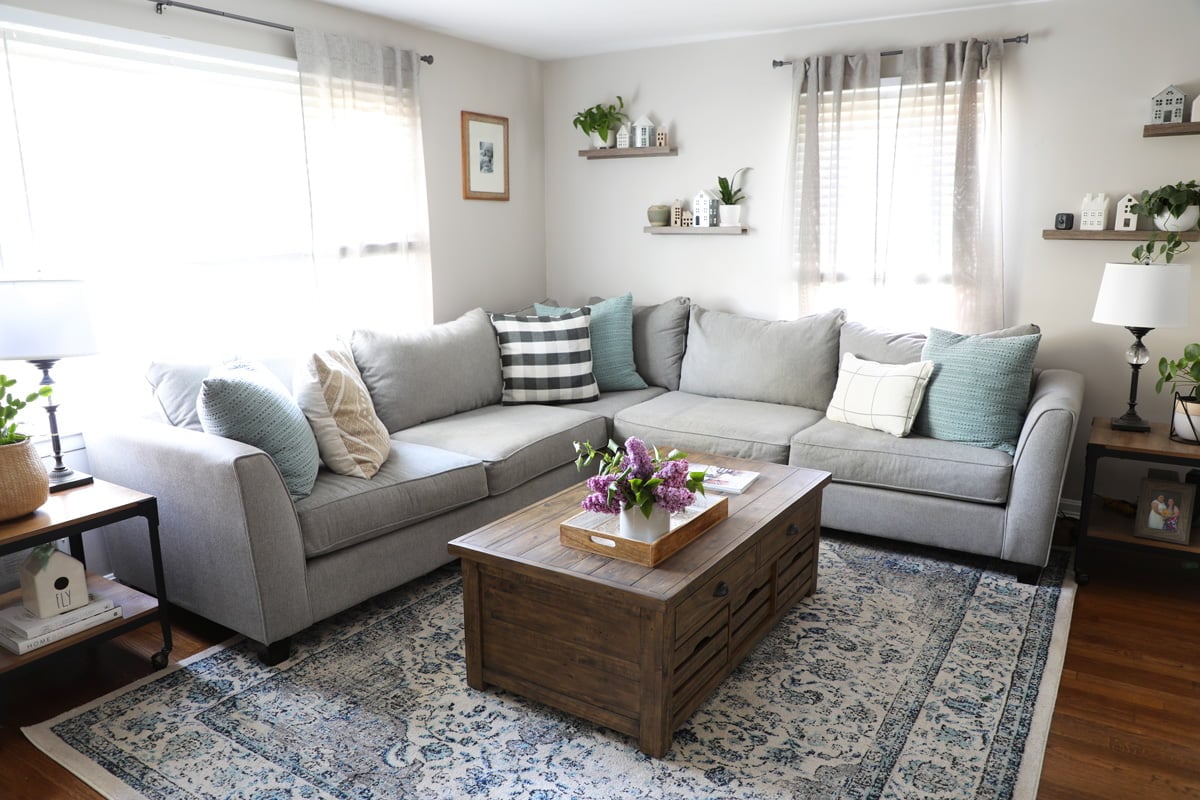
SCALE OF FURNITURE
To make this space truly functional it was all about the scale of the furniture. While it is all open concept it is still cozy, a nice way of saying small. I started by figuring out the need for a smaller sectional. I was looking for grey with more of modern clean lines that would not exceed the width of my picture window. This would allow more room for a dining table, which I never was able to have before.
The Daine 3 piece sectional is perfect. To be honest I think when I walked into the store the buffalo check pillows drew me to it. There are so many configurations to chose from I was able to find one that worked perfectly. I love the low back on this couch which is something I had never considered before. It make the room feel less weighted down by furniture.
Furniture Source List
Aberdeen 7 piece dining set | Daine 3 piece sectional
Dawson cocktail table | Daine Accent Chair | Counter Stools

Accent Chair
It’s hard to choose my favorite thing about my living room. It is a tie between form and function. To know me is to know my love for buffalo check. Everyone thought I was crazy for putting something so trendy into my living room. But this Daine Accent Chair was love at first sight! Is there anything more me than buffalo check and teal. While I was trying to make this home renter or buyer friendly I choose accent pieces to show my personality and style.
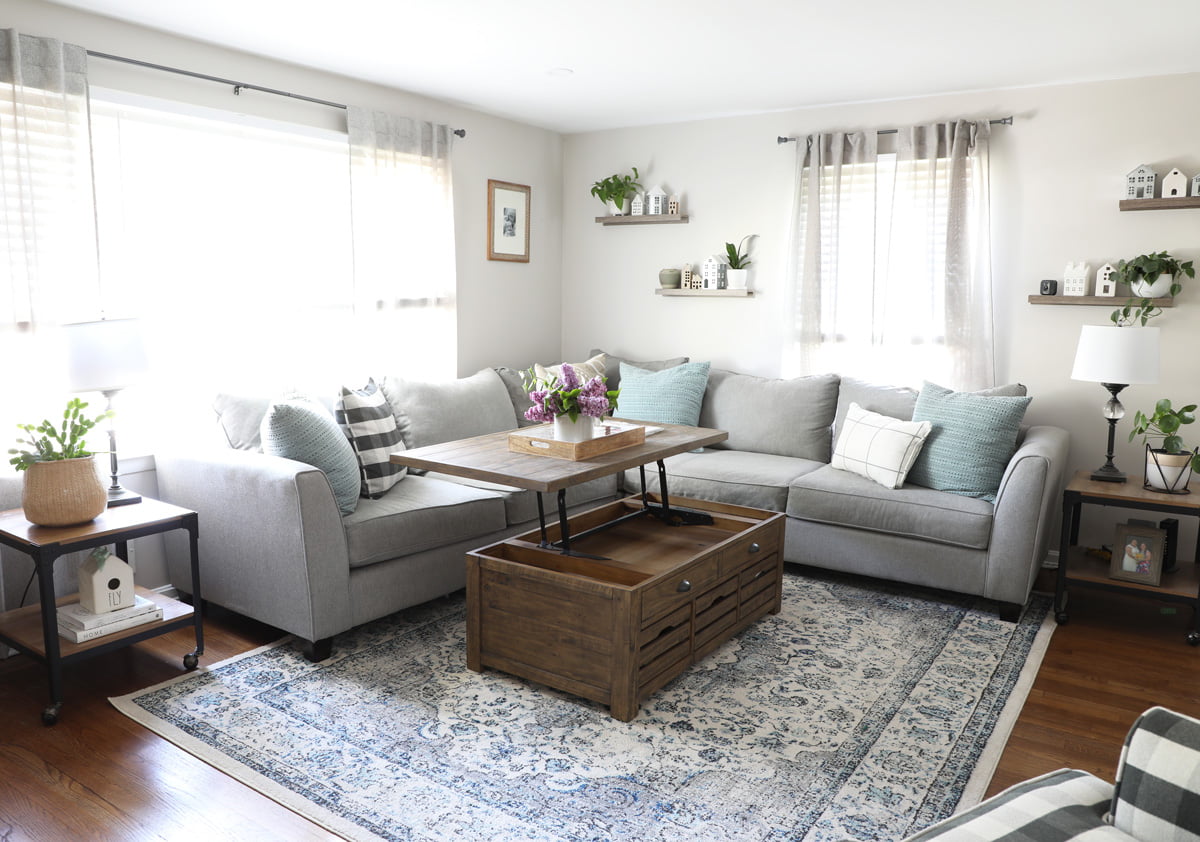
Now in terms of function this Dawson cocktail table is my kitchen table and office. It lifts up and is a complete game changer. You have no excuses to not sit on your couch! It might just be the single most used piece of furniture I have in my house. I am not sure if I will ever be able to go back to a normal coffee table again.
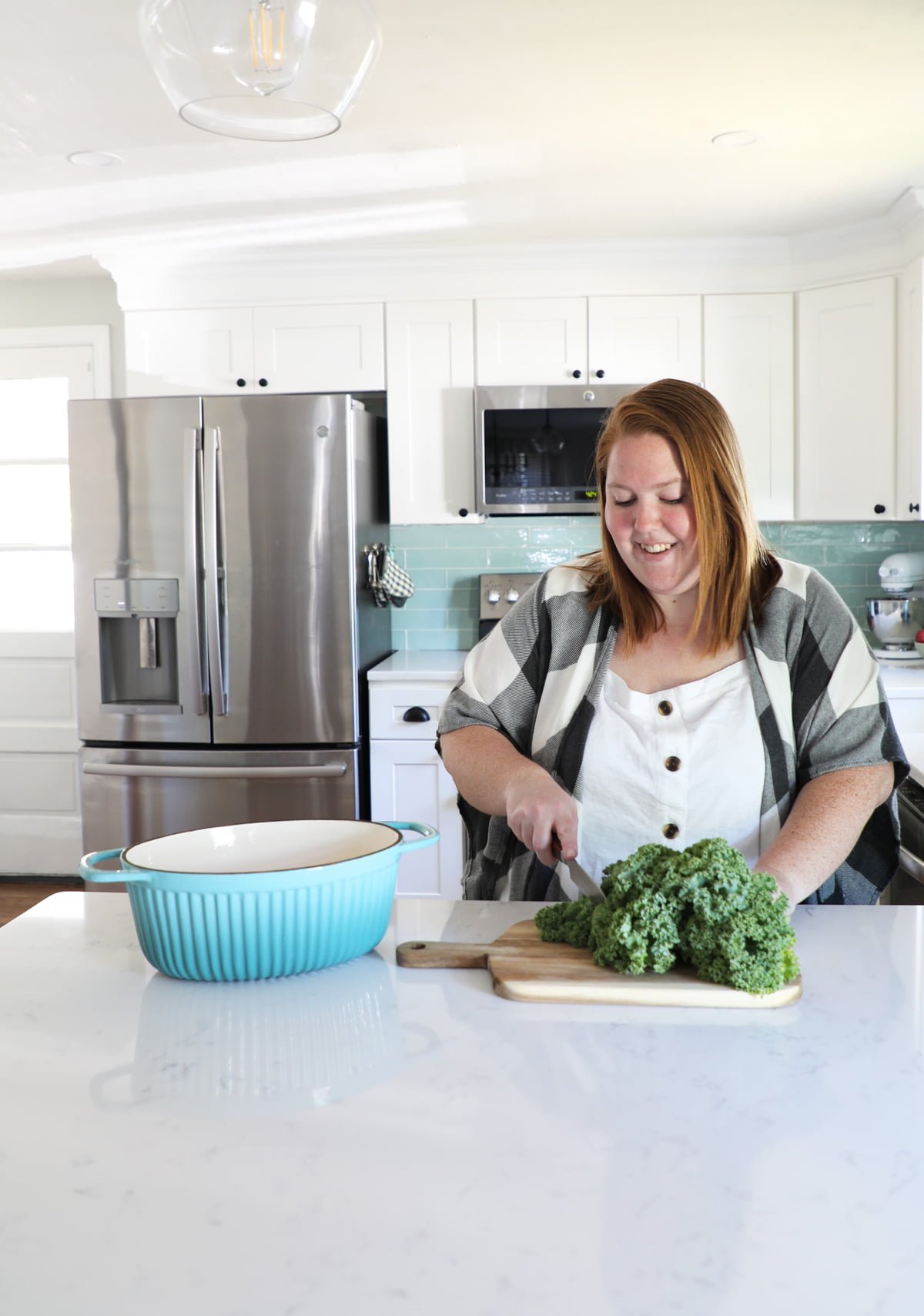
A big heartfelt thank you to my Dad. My DIY partner in crime. The man who listens to my crazy ideas and helps them come to life. He has truly helped me make my first house, this fixer upper, a home that I am so proud of. Big thank you to my Brother in law and Brother for their help.
Your dream kitchen doesn’t have to be out of reach. Whether you grab a paint brush and create it yourself. Or utilize your resources and people you know, taking your time to create your ultimate dream kitchen. I never could’ve afforded this if we hadn’t done the labor ourselves. But the fact that we did it ourselves makes me prouder than if I had paid someone to do it all.

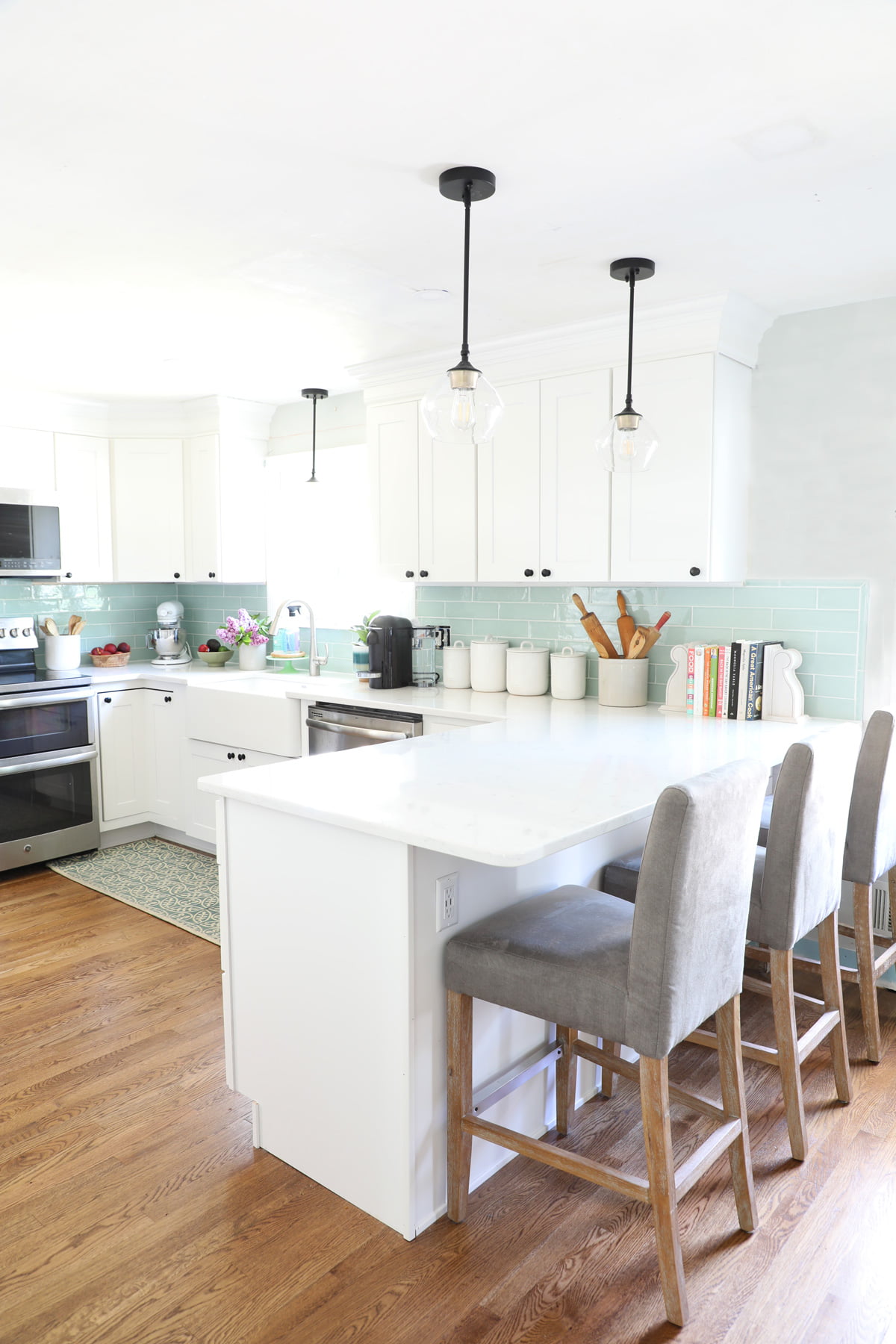
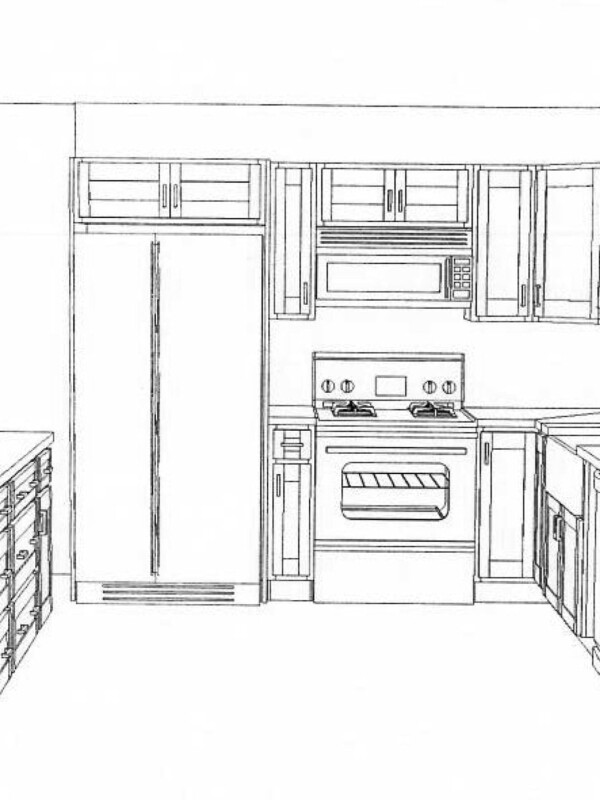
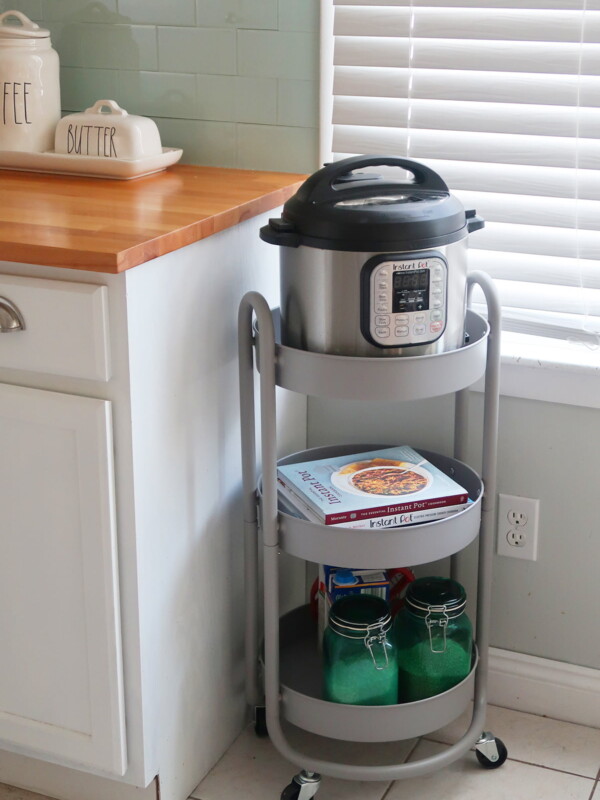
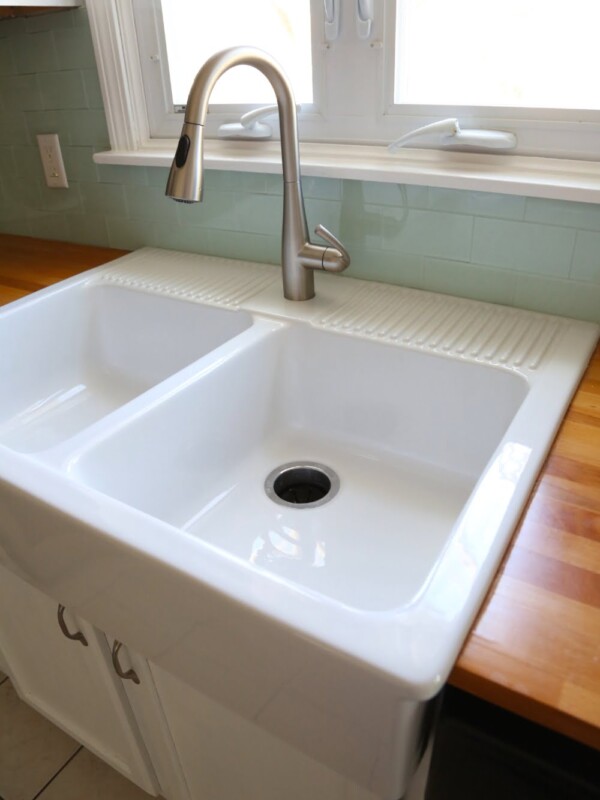
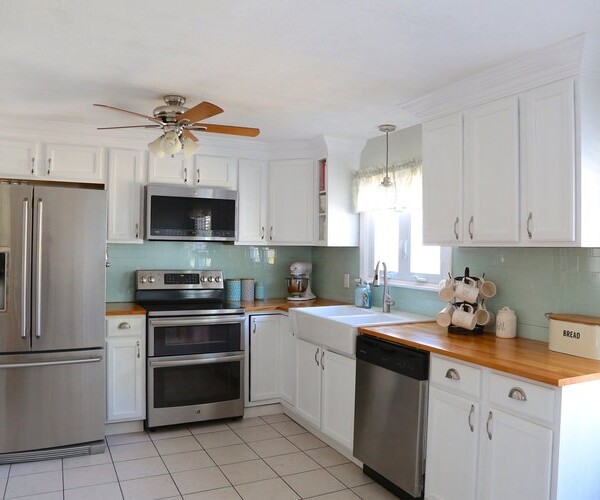
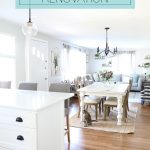
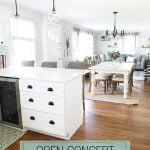
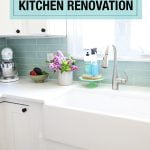
It’s so gorgeous, Michelle! You are right to be so proud. What a difference! You and your dad killed it.
#kitchengoals Michelle!!!! LOVE IT!
This is amazing!! Everything looks perfect! I’d say you and your dad make a pretty great team, well done!!!
Michelle it turned out fantastic!
Oh my gosh it turned out amazing!! I love how it opens up the entire space and the white makes it so airy in there! I think my favorite part might be the coffee table though! That sectional and the coffee table look like a dream… I bet you use it all the time! And I like the buffalo check chair, it’s just a small pop of personality so it’s just right
Oh my goodness, I love your kitchen! Removing that window to add the peninsula was geniuses! So many things about this renovation that I love!!
Beautiful renovation and lovely home. I’m curious as to how the paint job on the kitchen cabinets prior to replacing held up?
It held up great! No chips at all. The color may have dulled slightly but nothing the normal eye would notice. I would 100% paint cabinets again.
Such a beautiful space. I love it all!